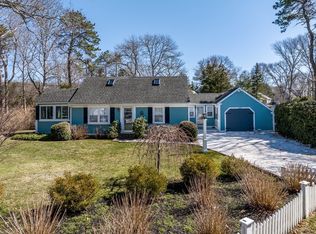For more information on this property, contact William Raveis Real Estate, Mortgage & Insurance at 1-888-699-8876 or contact@raveis.com. THIS CLASSIC CUSTOM CAPE, SOUTH OF 28, IS A BRIGHT AND SPACIOUS HOME WITH AN OPEN FLOOR PLAN THAT IS PERFECT FOR ENTERTAINING. THE FIRST FLOOR CONSISTS OF A BRIGHT AND BEAUTIFUL LIVING ROOM WITH OAK FLOORS, FIREPLACE AND WET BAR; DINING ROOM WITH OAK FLOORS AND CHAIR RAIL OVERLOOKING WOODED BACKYARD; KITCHEN WITH STAINLESS STEEL APPLIANCES, KITCHEN ISLAND, SLIDER TO LARGE DECK, FIRST FLOOR LAUNDRY AND HALF BATH AND A FIRST FLOOR BEDROOM. THE SECOND FLOOR CONSISTS OF A MASTER BEDROOM WITH WALK-IN CLOSET AND PRIVATE MASTER BATH; ANOTHER BEDROOM WITH LARGE CLOSET; FULL BATH AND AN OFFICE/FAMILY ROOM. THIS HOME HAS A TWO CAR GARAGE AND A LARGE YARD. MANY UPDATES INCLUDING NEWER HARVEY WINDOWS AND NEWER ARCHITECTURAL ROOF SHINGLES. ALL THIS AND CLOSE TO VILLAGE CENTER, GREAT NEIGHBORHOOD, JUST 1.4 MILE TO CRAIGVILLE BEACH.
This property is off market, which means it's not currently listed for sale or rent on Zillow. This may be different from what's available on other websites or public sources.

