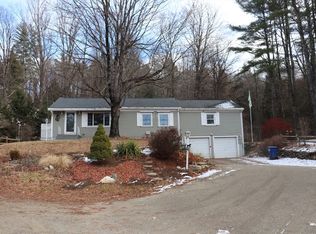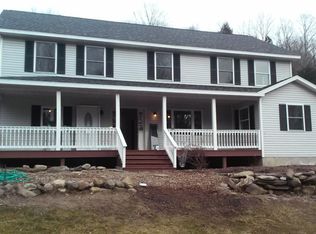Wonderful impeccably maintained 3 level contemporary home set on a landscaped hill close to Westfield River. Home features oak floors and trim throughout, surrounded by covered decks and gardens. 1st floor features open kitchen and living area with wood stove and south facing picture windows as well as master bedroom and full bath. Two bedrooms on 2nd floor with large south facing windows and walk in closets. Lower level has radiant heat flooring, picture windows, covered deck, and tons of closets, as well as large storage area, and Buderus furnace. Lots of passive solar from large south facing windows on all levels, and heat pump installed on 1st floor in 2018. Out side features 2 car garage and fenced in area for pets as well as wonderful gardens surrounding the house. There is high speed internet and access to recreation areas on the Westfield river. The layout is this house offers flexible living spaces as well as energy efficiency. No showings until Sunday June 28th
This property is off market, which means it's not currently listed for sale or rent on Zillow. This may be different from what's available on other websites or public sources.

