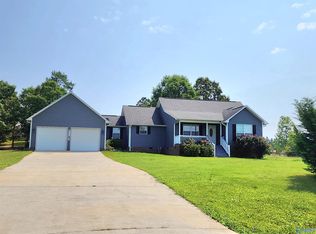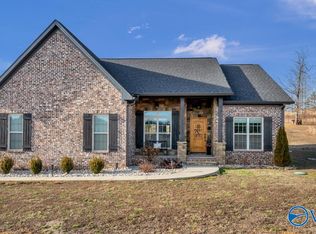Sold for $502,405
$502,405
9 Pointer Ln, Stevenson, AL 35772
5beds
3,283sqft
Single Family Residence
Built in 2007
2.2 Acres Lot
$511,000 Zestimate®
$153/sqft
$2,502 Estimated rent
Home value
$511,000
Estimated sales range
Not available
$2,502/mo
Zestimate® history
Loading...
Owner options
Explore your selling options
What's special
Don't miss out on this beautiful 5 bedrooms, 4 bath home on over 2 acres. This property features isolated master suite with private bath, large living area w/built ins, stone gas fireplace, beautifully updated island Kitchen w/new appliances, granite, new cabinets, panty, paint inside & out, crown modeling, new outside patio doors & flooring with stone patio right off living area perfect for entertaining w/gorgeous landscaping, 250 gallon in-ground gas tank for gas logs & gas grill. Large front porch to welcome guest. This home is sure to please with so much to offer!
Zillow last checked: 8 hours ago
Listing updated: May 28, 2025 at 04:46pm
Listed by:
Karen Kirkland 256-244-7333,
BHHS Rise-Scottsboro Branch
Bought with:
Joshua Click, 129571
Weichert Realtors-The Sp Plce
Source: ValleyMLS,MLS#: 21864284
Facts & features
Interior
Bedrooms & bathrooms
- Bedrooms: 5
- Bathrooms: 4
- Full bathrooms: 3
- 1/2 bathrooms: 1
Primary bedroom
- Features: Crown Molding, Double Vanity, Laminate Floor, Walk-In Closet(s)
- Level: First
- Area: 352
- Dimensions: 22 x 16
Bedroom
- Level: First
- Area: 168
- Dimensions: 14 x 12
Bedroom 2
- Level: First
- Area: 144
- Dimensions: 12 x 12
Bedroom 3
- Level: First
- Area: 144
- Dimensions: 12 x 12
Bedroom 4
- Level: First
- Area: 168
- Dimensions: 14 x 12
Dining room
- Level: First
- Area: 121
- Dimensions: 11 x 11
Family room
- Features: Ceiling Fan(s), Crown Molding, Fireplace, Laminate Floor
- Level: First
- Area: 480
- Dimensions: 16 x 30
Kitchen
- Features: Crown Molding, Eat-in Kitchen, Laminate Floor, Pantry
- Level: First
- Area: 576
- Dimensions: 24 x 24
Living room
- Area: 336
- Dimensions: 14 x 24
Office
- Level: First
- Area: 132
- Dimensions: 11 x 12
Laundry room
- Area: 80
- Dimensions: 10 x 8
Heating
- Central 2
Cooling
- Central 2
Features
- Basement: Crawl Space
- Number of fireplaces: 1
- Fireplace features: Gas Log, Masonry, One
Interior area
- Total interior livable area: 3,283 sqft
Property
Parking
- Parking features: Garage-Two Car
Features
- Levels: One
- Stories: 1
Lot
- Size: 2.20 Acres
Details
- Parcel number: 1901020000012020
Construction
Type & style
- Home type: SingleFamily
- Architectural style: Ranch
- Property subtype: Single Family Residence
Condition
- New construction: No
- Year built: 2007
Utilities & green energy
- Water: Public
Community & neighborhood
Location
- Region: Stevenson
- Subdivision: Woodland Hills
Price history
| Date | Event | Price |
|---|---|---|
| 5/27/2025 | Sold | $502,405-2.4%$153/sqft |
Source: | ||
| 5/3/2025 | Pending sale | $514,900$157/sqft |
Source: | ||
| 3/16/2025 | Contingent | $514,900$157/sqft |
Source: | ||
| 3/1/2025 | Price change | $514,900-1.9%$157/sqft |
Source: | ||
| 9/24/2024 | Price change | $525,000-10.2%$160/sqft |
Source: | ||
Public tax history
| Year | Property taxes | Tax assessment |
|---|---|---|
| 2024 | $1,403 | $28,060 |
| 2023 | $1,403 | $28,060 |
| 2022 | $1,403 +6% | $28,060 +6% |
Find assessor info on the county website
Neighborhood: 35772
Nearby schools
GreatSchools rating
- 8/10Stevenson Middle SchoolGrades: 5-8Distance: 4.4 mi
- 4/10North Jackson High SchoolGrades: 9-12Distance: 7.8 mi
- 5/10Stevenson Elementary SchoolGrades: PK-4Distance: 5.7 mi
Schools provided by the listing agent
- Elementary: Stevenson Elem School
- Middle: Stevenson Middle School
- High: North Jackson High
Source: ValleyMLS. This data may not be complete. We recommend contacting the local school district to confirm school assignments for this home.

Get pre-qualified for a loan
At Zillow Home Loans, we can pre-qualify you in as little as 5 minutes with no impact to your credit score.An equal housing lender. NMLS #10287.

