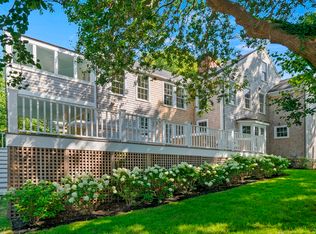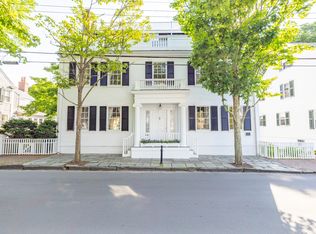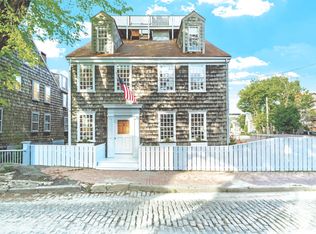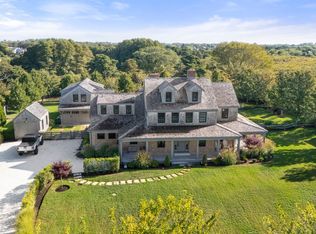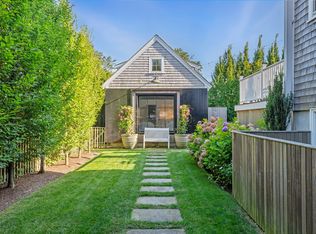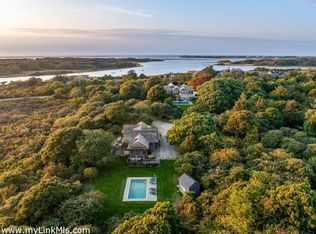Stunning and meticulously maintained five-bedroom home on a significantly oversized lot just off Main Street. This proper antique with alluring curb appeal has been fully restored from bottom to top, offering four finished floors of impeccable curation, warm and welcoming spaces for entertaining both inside and out, a state-of-the-art, multi-zoned geothermal heating and cooling system, and flawless attention to every detail. This one-of-a-kind stately and historic offering allows for plenty of expansion. This substantial in-Town property does not come to market often and is ready for the next mindful steward.
For sale
$10,995,000
9 Pleasant St, Nantucket, MA 02554
5beds
5,301sqft
Est.:
Single Family Residence
Built in 1850
0.28 Acres Lot
$10,396,500 Zestimate®
$2,074/sqft
$-- HOA
What's special
Oversized lotAlluring curb appeal
- 240 days |
- 2,043 |
- 81 |
Zillow last checked: 8 hours ago
Listing updated: November 21, 2025 at 12:08pm
Listed by:
Nicole Bousquet,
Great Point Properties
Source: LINK,MLS#: 92201
Tour with a local agent
Facts & features
Interior
Bedrooms & bathrooms
- Bedrooms: 5
- Bathrooms: 5
- Full bathrooms: 4
- 1/2 bathrooms: 1
Heating
- Other
Appliances
- Included: Stove: 6 burner Viking gas stovetop with Viking wall oven, Washer: Yes
Features
- A, AC, Ins, Irr, Floor 1: From the graciously covered portico, enter into a welcoming grand foyer with curved wall and staircase to the left. To the right is a formal living room with original molding and ceiling detail, fireplace, and views of Pleasant Street. The formal dining room is located through a wide-arched doorway from the formal living room and opens back onto the central hall. The central hall with multiple closets and wallpapered powder room extends from the foyer to the comfortable, inviting, and spacious living and dining area, with custom-built-in cabinetry and fireplace. A side door from the generously-sized cobblestoned parking area is conveniently located on the north side of the house and opens into this living space. A corner reading room/sun room with several windows on both sides connects this living space to the eat-in kitchen and offers delightful views of the back yard, as well as access on the south side of the house to the enclosed back yard. The eat-in kitchen has a substantial granite counter and cabinet and pantry space, as well as back stair access to the second floor. A small office is located off the kitchen toward the front of the house., Floor 2: Two staircases lead to the second floor sleeping areas. The prominent curved stairway from the formal front foyer leads up to a second floor landing and front bedroom with fireplace. The second, middle bedroom with fireplace shares a full hall bath (with separate tub and glass shower) with the front bedroom. The spacious primary suite with two walk-in closets and ensuite bath with large glass shower and personal stack washer/dryer is located to the rear of the house and completes the second floor layout. A back staircase leads from the central hall directly down to the kitchen., Floor 3: A staircase with door leads up to the large third-floor bedroom with 4 built-in twin beds and a private full tiled bath with glass shower. A window seat and three eave storage closets add charm and convenience.
- Flooring: Antique pine
- Basement: The spacious walk-out lower level offers a large utility room toward the front which houses the multi-zoned geothermal mechanicals, work bench, dry storage area, and other household workings. A large pass-through room is fully finished and offers two large storage closets, as well as access to a spacious laundry room with utility sink and extra refrigerator. A second central living room offers direct access to the glorious back yard and patio. Much natural light and additional closet storage are found in this room. A spacious king bedroom with double closets acts as the 5th bedroom, and is delightfully sunny, private and comfortable. This lower level offers an attractive full bath with separate tub and shower and double vanity, as well as a utility room, with direct access to the back yard. This room features an easy-to-use, built-in bathing station for beloved pets just back from the beach! The topography of this exceptional property gently slopes back from Pleasant Street, creating above-ground, walk-out access for living spaces on this floor. Interior stairs lead from this level up to the kitchen.
- Has fireplace: No
- Fireplace features: 5
Interior area
- Total structure area: 5,301
- Total interior livable area: 5,301 sqft
Video & virtual tour
Property
Parking
- Parking features: Beautifully landscaped off-street parking pad
Features
- Exterior features: Garden, Patio
- Has view: Yes
- View description: None, Twn
- Frontage type: None
Lot
- Size: 0.28 Acres
- Features: Rights In Barnard's Court., Beautifully Manicured, Fully Enclosed, And Private Yard With Patio
Details
- Additional structures: A picturesque garden shed with French doors, pergola, and patio is located to the rear of the fully enclosed yard and provides valuable storage space for outdoor furniture, gardening tools, etc... With proper permitting, this structure could be finished or expanded, as significant ground cover remains for a garage, guest house, gardening shed, or any other creative use!
- Parcel number: 120
- Zoning: ROH
Construction
Type & style
- Home type: SingleFamily
- Property subtype: Single Family Residence
Materials
- Foundation: Concrete
Condition
- Year built: 1850
- Major remodel year: 2013
Utilities & green energy
- Sewer: Town
- Water: Town
- Utilities for property: Cbl
Community & HOA
Location
- Region: Nantucket
Financial & listing details
- Price per square foot: $2,074/sqft
- Tax assessed value: $7,439,200
- Annual tax amount: $24,401
- Date on market: 5/21/2025
- Listing agreement: E
Estimated market value
$10,396,500
$9.88M - $10.92M
$36,707/mo
Price history
Price history
| Date | Event | Price |
|---|---|---|
| 8/6/2025 | Price change | $10,995,000-8.3%$2,074/sqft |
Source: LINK #92201 Report a problem | ||
| 5/21/2025 | Listed for sale | $11,995,000+135.2%$2,263/sqft |
Source: LINK #92201 Report a problem | ||
| 1/7/2014 | Sold | $5,100,000-11.3%$962/sqft |
Source: LINK #76006 Report a problem | ||
| 9/30/2013 | Pending sale | $5,750,000$1,085/sqft |
Source: Killen Real Estate #77883 Report a problem | ||
| 2/22/2013 | Listed for sale | $5,750,000$1,085/sqft |
Source: Killen Real Estate #77883 Report a problem | ||
Public tax history
Public tax history
| Year | Property taxes | Tax assessment |
|---|---|---|
| 2025 | $24,401 +6.2% | $7,439,200 +1.3% |
| 2024 | $22,986 +20% | $7,343,900 +23% |
| 2023 | $19,162 | $5,969,600 +15.5% |
Find assessor info on the county website
BuyAbility℠ payment
Est. payment
$60,665/mo
Principal & interest
$54801
Home insurance
$3848
Property taxes
$2016
Climate risks
Neighborhood: 02554
Nearby schools
GreatSchools rating
- 4/10Nantucket Intermediate SchoolGrades: 3-5Distance: 0.8 mi
- 4/10Cyrus Peirce Middle SchoolGrades: 6-8Distance: 0.5 mi
- 6/10Nantucket High SchoolGrades: 9-12Distance: 0.5 mi
- Loading
- Loading
