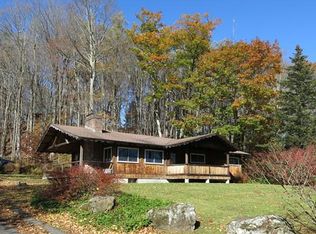Beautiful protected view of Pumpkin Hollow is yours from this enchanting 1930's colonial within walkiing distance to the library, ballfields and pool. Features include custom wood cabinets in the eat -in kitchen, pantry area, and door to the deck with a pergola. The dining room has a charming built in window seat and cabinetry, front to back living room has a wood burning fireplace. Special south-facing addition has cathedral ceilings, many built in bookcases, and a small office, and opens to a beautifully landscaped Goshen stone patio. Master bedroom has double closets and a large en-suite bath. Two additional bedrooms and a remodeled full bath with skylight. Hardwood floors throughout. Updates include a 9 year old roof, 10 year old boiler, newer electrical panel, whole house generator, leased solar panels. Additional parcel is currently a productive hayfield but could be used for an addition, studio or solar array.
This property is off market, which means it's not currently listed for sale or rent on Zillow. This may be different from what's available on other websites or public sources.
