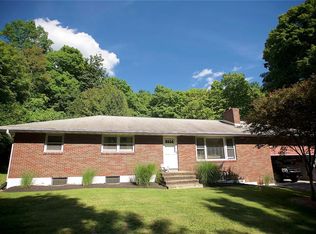Nestled at the end of a private, tree lined driveway, you will find this beautiful, oversized contemporary raised ranch style home. Featuring 5 bedrooms and 2.5 baths with room for future expansion. Gleaming hardwood floors throughout. Upstairs features newly renovated kitchen with quartz countertops and sleek tile backsplash. Bright and airy living room with large picture window. Dining room with sliding glass door leading to deck, just perfect for entertaining. Huge master bedroom with new carpeting and gorgeous en suite bath which features a glass surround shower, a stand alone deep soaker tub and double sink vanity with quartz countertop. 4 additional bedrooms with hardwood floors in all but one. Laundry on main level. Stylishly updated full bath in hallway. Lower level features family room with wood stove, half bath, 2 car garage and additional 23' x 25' room with recessed lighting for future expansion. Additional updates include roof (2014), front and rear doors, septic (2015) and highly efficient Fujitsu ductless AC/heat pump system (2020). This home also has definite mother/daughter potential. All of this on over an acre of beautiful, park like property and on a quiet street with a cul-de-sac. Minutes to Taconic State Parkway and Metro North. Don't miss this beautiful home.
This property is off market, which means it's not currently listed for sale or rent on Zillow. This may be different from what's available on other websites or public sources.
