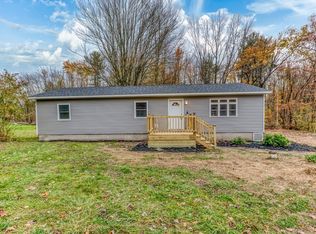Closed
$370,000
9 Pinnacle Rd, West Monroe, NY 13167
3beds
2,166sqft
Single Family Residence
Built in 1995
2.73 Acres Lot
$414,100 Zestimate®
$171/sqft
$2,580 Estimated rent
Home value
$414,100
Estimated sales range
Not available
$2,580/mo
Zestimate® history
Loading...
Owner options
Explore your selling options
What's special
Incredible opportunity to own a beautiful 3 bedroom 2.5 bathroom 2,166 sq ft home set back off the road on its own private 2.73 acre lot. First level features open floor plan with kitchen wide open to dining area and living room. Beautiful granite counter kitchen with island and breakfast bar provides an abundance of cabinet and counter space. Sliding glass door from dining area leads to back deck overlooking your serene back yard - gives excellent space to entertain or simply sit, relax and enjoy the peaceful setting. Living room centered on wood stove surrounded by beautiful stone and mantle. Primary bedroom features spacious walk-in closet and beautiful primary bathroom. Second floor offers three spacious bedrooms plus a bonus room that could be used for a variety of uses including an office, nursery or even another walk-in closet. Finished basement yields outstanding extra living space, makes for a great rec room or separate living quarters. Don't miss out on this opportunity to own a beautiful home set back off the road on its own 2.73 acre lot.
Zillow last checked: 8 hours ago
Listing updated: October 21, 2024 at 04:53am
Listed by:
Patrick D Haggerty 315-652-1165,
Century 21 Leah's Signature,
Marissa St. Onge 315-652-1165,
Century 21 Leah's Signature
Bought with:
Jason Maddison, 10401292999
Romano Real Estate Brokerage
Source: NYSAMLSs,MLS#: S1561534 Originating MLS: Syracuse
Originating MLS: Syracuse
Facts & features
Interior
Bedrooms & bathrooms
- Bedrooms: 3
- Bathrooms: 3
- Full bathrooms: 2
- 1/2 bathrooms: 1
- Main level bathrooms: 1
Heating
- Oil, Forced Air
Appliances
- Included: Dryer, Dishwasher, Electric Oven, Electric Range, Electric Water Heater, Refrigerator, Washer
- Laundry: Main Level
Features
- Breakfast Bar, Ceiling Fan(s), Entrance Foyer, Eat-in Kitchen, Granite Counters, Kitchen Island, Sliding Glass Door(s), Bath in Primary Bedroom
- Flooring: Carpet, Hardwood, Laminate, Varies
- Doors: Sliding Doors
- Basement: Full,Finished,Sump Pump
- Number of fireplaces: 3
Interior area
- Total structure area: 2,166
- Total interior livable area: 2,166 sqft
Property
Parking
- Total spaces: 2
- Parking features: Attached, Electricity, Garage, Driveway, Garage Door Opener
- Attached garage spaces: 2
Features
- Levels: Two
- Stories: 2
- Patio & porch: Deck, Open, Porch
- Exterior features: Blacktop Driveway, Deck, Private Yard, See Remarks
Lot
- Size: 2.73 Acres
- Dimensions: 335 x 355
- Features: Corner Lot, Rural Lot, Secluded
Details
- Additional structures: Shed(s), Storage
- Parcel number: 35600027800000020270200000
- Special conditions: Standard
Construction
Type & style
- Home type: SingleFamily
- Architectural style: Contemporary,Colonial
- Property subtype: Single Family Residence
Materials
- Vinyl Siding, Copper Plumbing
- Foundation: Block
- Roof: Asphalt,Shingle
Condition
- Resale
- Year built: 1995
Utilities & green energy
- Electric: Circuit Breakers
- Sewer: Septic Tank
- Water: Well
- Utilities for property: Cable Available, High Speed Internet Available
Community & neighborhood
Location
- Region: West Monroe
- Subdivision: Scribas Patent
Other
Other facts
- Listing terms: Cash,Conventional,FHA,USDA Loan,VA Loan
Price history
| Date | Event | Price |
|---|---|---|
| 10/16/2024 | Sold | $370,000+2.8%$171/sqft |
Source: | ||
| 10/8/2024 | Pending sale | $359,900$166/sqft |
Source: | ||
| 9/1/2024 | Contingent | $359,900$166/sqft |
Source: | ||
| 8/30/2024 | Listed for sale | $359,900+5.9%$166/sqft |
Source: | ||
| 9/22/2023 | Sold | $340,000+3.1%$157/sqft |
Source: | ||
Public tax history
| Year | Property taxes | Tax assessment |
|---|---|---|
| 2024 | -- | $278,400 +16% |
| 2023 | -- | $240,000 +11.6% |
| 2022 | -- | $215,000 +13.2% |
Find assessor info on the county website
Neighborhood: 13167
Nearby schools
GreatSchools rating
- 5/10Aura A Cole Elementary SchoolGrades: PK-5Distance: 2.1 mi
- 4/10Central Square Middle SchoolGrades: 6-8Distance: 4.6 mi
- 5/10Paul V Moore High SchoolGrades: 9-12Distance: 5 mi
Schools provided by the listing agent
- District: Central Square
Source: NYSAMLSs. This data may not be complete. We recommend contacting the local school district to confirm school assignments for this home.
