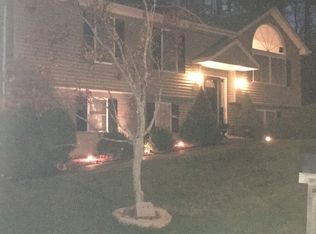This property has been lovingly cared for and upgraded by one owner. Beautifully updated open kitchen with cherry cabinets, granite counters and a breakfast bar that seats 4, spacious countertops and gas stove for the cooking enthusiast. Easy floor plan for entertaining with the kitchen open to the dining room with wood burning fireplace and hard wood floors which is also open to the 18X22 cathedral ceiling living room and sliders that lead to the upgraded composite deck. There is no shortages of bedrooms here, 5 including the 2 in the lower level great for visiting relatives or private teen area. The lower level is also complete with an office, family room and 3rd full bath. Additional updates include, central air, wired for generator and perimeter drains with the gutters tied in. With almost 1/2 acre of yard there's plenty of room for a pool, swing set or yard entertaining area. There's ample room for everyone. Easy access to main roads through the city with the feel of the country.
This property is off market, which means it's not currently listed for sale or rent on Zillow. This may be different from what's available on other websites or public sources.
