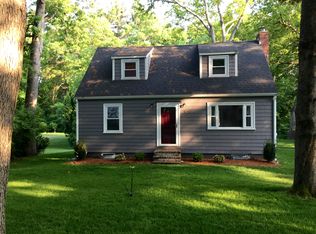Location, Location! This 7 room 4 bedroom 3 bath cape is loaded with possibility. First floor has a three season porch, full kitchen, dining room, large living room with fireplace, bedroom, and full bath. Hardwood under the carpeting. Second floor has three bedrooms all with hardwood, a full bath and eaves storage. Basement is finished with small kitchen, family room, bath and laundry. Home needs cosmetics but with your personal touches this will shine. Vinyl siding, vinyl windows, furnace is in good shape and has large water heater. Lot is 30,000 sq feet and abuts woods and trails. Located on a residential street, a short distance to Route 93, and the North Wilmington Commuter Rail makes this a perfect commuter location. Here is your chance to move to Wilmington and build some equity. Septic will be Title Five Compliant prior to closing. **All offers due Tuesday June 9, 2020 by 5:00 PM**
This property is off market, which means it's not currently listed for sale or rent on Zillow. This may be different from what's available on other websites or public sources.
