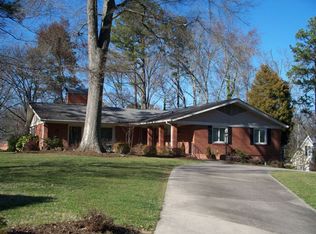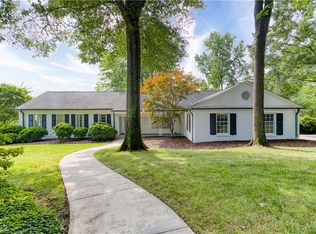Sold for $1,070,000
$1,070,000
9 Pine Tree Rd, Salisbury, NC 28144
5beds
6,002sqft
Stick/Site Built, Residential, Single Family Residence
Built in 1985
0.65 Acres Lot
$1,071,400 Zestimate®
$--/sqft
$3,438 Estimated rent
Home value
$1,071,400
$846,000 - $1.35M
$3,438/mo
Zestimate® history
Loading...
Owner options
Explore your selling options
What's special
Southern Charm is sitting at end of tree lined street on one of the quietest cul de sacs you can find, right in the heart of one of the best neighborhoods, full of the best people, in one of the easiest living towns anywhere! Primary suite on main level & awesome floor plan make this HOME live very easily for any family! Enjoy a gourmet kitchen with everything you want, WOLF: Gas Range, Dishwasher, Sub Zero built in refrigerator with cabinet panels, & freezer, ice maker with "good ice". Spread out, in 6,000 heated sq ft, with an oversized 2 car garage, & cart garage, or storage. Enjoy full covered front porch, full covered rear porch, grilling deck, & covered basement patio on .64 acres with impressive 323' of golf course frontage. Huge Bonus Room over garage can serve multiple purposes & awesome hangout walk out basement to brick paver patio. It's hard to put into words how good it all really is...so arrange your personal tour today & check it out for yourself as soon as you can!
Zillow last checked: 8 hours ago
Listing updated: April 07, 2025 at 06:06am
Listed by:
Keith Knight 704-363-0096,
Wallace Realty Company
Bought with:
Tom Fisher, 281148
Corcoran HM Properties
Source: Triad MLS,MLS#: 1169482 Originating MLS: Winston-Salem
Originating MLS: Winston-Salem
Facts & features
Interior
Bedrooms & bathrooms
- Bedrooms: 5
- Bathrooms: 4
- Full bathrooms: 3
- 1/2 bathrooms: 1
- Main level bathrooms: 2
Primary bedroom
- Level: Main
Bedroom 2
- Level: Second
Bedroom 3
- Level: Second
Bedroom 4
- Level: Second
Bedroom 5
- Level: Basement
Bonus room
- Level: Second
Breakfast
- Level: Main
Dining room
- Level: Main
Entry
- Level: Main
Game room
- Level: Basement
Great room
- Level: Main
Kitchen
- Level: Main
Laundry
- Level: Main
Living room
- Level: Main
Heating
- Forced Air, Electric, Natural Gas
Cooling
- Central Air, Multi Units
Appliances
- Included: Microwave, Built-In Range, Built-In Refrigerator, Dishwasher, Double Oven, Gas Cooktop, Ice Maker, Range Hood, Warming Drawer, Gas Water Heater, Tankless Water Heater
Features
- Great Room, Built-in Features
- Flooring: Carpet, Tile, Wood
- Doors: Insulated Doors
- Windows: Insulated Windows
- Basement: Finished, Basement
- Number of fireplaces: 3
- Fireplace features: Basement, Dining Room, Great Room
Interior area
- Total structure area: 6,002
- Total interior livable area: 6,002 sqft
- Finished area above ground: 4,952
- Finished area below ground: 1,050
Property
Parking
- Total spaces: 2
- Parking features: Garage, Driveway, Attached
- Attached garage spaces: 2
- Has uncovered spaces: Yes
Features
- Levels: Two
- Stories: 2
- Patio & porch: Porch
- Exterior features: Garden
- Pool features: None
- Fencing: Invisible
Lot
- Size: 0.65 Acres
- Dimensions: 144 x 277 x 50 x 215
- Features: Cul-De-Sac, On Golf Course
Details
- Parcel number: 04100601
- Zoning: SFR
- Special conditions: Owner Sale
Construction
Type & style
- Home type: SingleFamily
- Property subtype: Stick/Site Built, Residential, Single Family Residence
Materials
- Wood Siding
Condition
- Year built: 1985
Utilities & green energy
- Sewer: Public Sewer
- Water: Public
Community & neighborhood
Security
- Security features: Security Lights
Location
- Region: Salisbury
Other
Other facts
- Listing agreement: Exclusive Right To Sell
Price history
| Date | Event | Price |
|---|---|---|
| 4/4/2025 | Sold | $1,070,000-9.9% |
Source: | ||
| 2/12/2025 | Pending sale | $1,187,777 |
Source: | ||
| 1/28/2025 | Listed for sale | $1,187,777-19.5%$198/sqft |
Source: | ||
| 8/19/2024 | Listing removed | -- |
Source: | ||
| 6/7/2024 | Listed for sale | $1,475,777+134.3%$246/sqft |
Source: | ||
Public tax history
| Year | Property taxes | Tax assessment |
|---|---|---|
| 2025 | $11,782 | $946,346 |
| 2024 | $11,782 +4.1% | $946,346 |
| 2023 | $11,318 +33% | $946,346 +53.1% |
Find assessor info on the county website
Neighborhood: North
Nearby schools
GreatSchools rating
- 2/10Carroll T Overton Elementary SchoolGrades: K-5Distance: 0.6 mi
- NAKnox Middle SchoolGrades: 6-8Distance: 0.7 mi
- 3/10Salisbury High SchoolGrades: 9-12Distance: 1.9 mi
Schools provided by the listing agent
- High: Salisbury
Source: Triad MLS. This data may not be complete. We recommend contacting the local school district to confirm school assignments for this home.
Get a cash offer in 3 minutes
Find out how much your home could sell for in as little as 3 minutes with a no-obligation cash offer.
Estimated market value$1,071,400
Get a cash offer in 3 minutes
Find out how much your home could sell for in as little as 3 minutes with a no-obligation cash offer.
Estimated market value
$1,071,400

