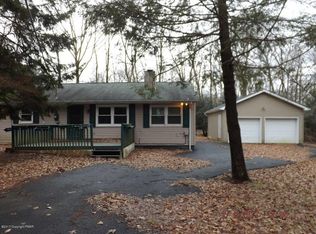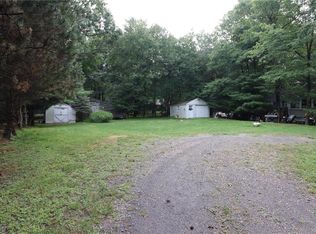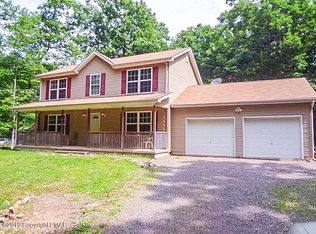Sold for $225,000
Zestimate®
$225,000
9 Pine Tree Rd, Albrightsville, PA 18210
2beds
1,072sqft
Single Family Residence
Built in 1965
0.39 Acres Lot
$225,000 Zestimate®
$210/sqft
$1,587 Estimated rent
Home value
$225,000
$207,000 - $245,000
$1,587/mo
Zestimate® history
Loading...
Owner options
Explore your selling options
What's special
Discover the perfect blend of charm and modern convenience in this beautifully updated 2-bedroom, 1-bathroom home, complete with a versatile bonus sunroom ideal for relaxing, working, or entertaining. Inside, you'll find engineered hardwood floors, a stylish kitchen with butcher block countertops and newly updated appliances, and an inviting living room featuring a cozy electric fireplace and custom built-in cabinets. The bathroom and kitchen have been thoughtfully renovated, and mini-split systems throughout the home ensure year-round comfort. With a new roof, new well, and an abundance of windows that fill the space with natural light, this home is truly move-in ready. Outside, enjoy a spacious two-car garage plus a covered carport for added convenience. Located in a gated community offering five serene lakes, two swimming pools, scenic walking trails, and a clubhouse with year-round
activities for families, kids, and adults alike, you'll also enjoy basketball and tennis courts, curbside trash removal, and 24-hour security. Just minutes from world-class skiing, whitewater rafting, casinos, the historic town of Jim Thorpe, Pocono Raceway, and easy access to the PA Turnpike and Route 80, this property offers both tranquility and adventure right at your doorstep.
Zillow last checked: 8 hours ago
Listing updated: December 17, 2025 at 04:38pm
Listed by:
Caroline Lopopolo 610-770-9000,
RE/MAX Real Estate
Bought with:
nonmember
NON MBR Office
Source: GLVR,MLS#: 766494 Originating MLS: Lehigh Valley MLS
Originating MLS: Lehigh Valley MLS
Facts & features
Interior
Bedrooms & bathrooms
- Bedrooms: 2
- Bathrooms: 1
- Full bathrooms: 1
Primary bedroom
- Level: First
- Dimensions: 13.00 x 10.00
Bedroom
- Level: First
- Dimensions: 9.00 x 13.00
Dining room
- Level: First
- Dimensions: 14.00 x 13.00
Other
- Level: First
- Dimensions: 10.00 x 8.00
Kitchen
- Level: First
- Dimensions: 11.00 x 10.00
Laundry
- Level: First
- Dimensions: 13.00 x 9.00
Living room
- Level: First
- Dimensions: 16.00 x 13.00
Sunroom
- Level: First
- Dimensions: 13.00 x 13.00
Heating
- Electric
Cooling
- Ductless
Appliances
- Included: Dryer, Dishwasher, Electric Oven, Electric Range, Electric Water Heater, Refrigerator, Washer
- Laundry: Washer Hookup, Dryer Hookup
Features
- Dining Area
- Flooring: Hardwood, Other
- Basement: Crawl Space
- Has fireplace: Yes
- Fireplace features: Living Room
Interior area
- Total interior livable area: 1,072 sqft
- Finished area above ground: 1,072
- Finished area below ground: 0
Property
Parking
- Total spaces: 2
- Parking features: Detached, Garage, Off Street
- Garage spaces: 2
Features
- Levels: One
- Stories: 1
Lot
- Size: 0.39 Acres
- Features: Flat
Details
- Parcel number: 2A 51 A108
- Zoning: Residential
- Special conditions: None
Construction
Type & style
- Home type: SingleFamily
- Architectural style: Ranch
- Property subtype: Single Family Residence
Materials
- Aluminum Siding, Vinyl Siding
- Roof: Asphalt,Fiberglass
Condition
- Year built: 1965
Utilities & green energy
- Electric: 200+ Amp Service
- Sewer: Septic Tank
- Water: Well
Community & neighborhood
Location
- Region: Albrightsville
- Subdivision: Indian Mountain Lakes
HOA & financial
HOA
- Has HOA: Yes
- HOA fee: $1,260 annually
Other
Other facts
- Ownership type: Fee Simple
Price history
| Date | Event | Price |
|---|---|---|
| 12/17/2025 | Sold | $225,000$210/sqft |
Source: | ||
| 11/11/2025 | Pending sale | $225,000$210/sqft |
Source: | ||
| 10/16/2025 | Listed for sale | $225,000-13.5%$210/sqft |
Source: | ||
| 6/20/2025 | Listing removed | $260,000$243/sqft |
Source: PMAR #PM-131782 Report a problem | ||
| 5/2/2025 | Listed for sale | $260,000+10.7%$243/sqft |
Source: PMAR #PM-131782 Report a problem | ||
Public tax history
| Year | Property taxes | Tax assessment |
|---|---|---|
| 2025 | $1,729 +5.1% | $28,100 |
| 2024 | $1,644 +1.3% | $28,100 |
| 2023 | $1,623 | $28,100 |
Find assessor info on the county website
Neighborhood: 18210
Nearby schools
GreatSchools rating
- 6/10Penn/Kidder CampusGrades: PK-8Distance: 3.3 mi
- 5/10Jim Thorpe Area Senior High SchoolGrades: 9-12Distance: 12.5 mi
Schools provided by the listing agent
- Elementary: Penn Kidder
- Middle: Penn Kidder
- High: Jim Thorpe
- District: Jim Thorpe
Source: GLVR. This data may not be complete. We recommend contacting the local school district to confirm school assignments for this home.

Get pre-qualified for a loan
At Zillow Home Loans, we can pre-qualify you in as little as 5 minutes with no impact to your credit score.An equal housing lender. NMLS #10287.


