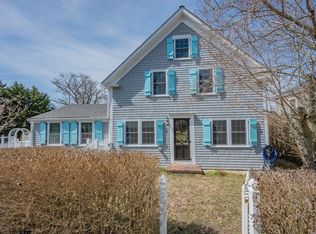Sold for $737,500 on 07/15/25
$737,500
9 Pine Tree Drive, Centerville, MA 02632
3beds
1,494sqft
Single Family Residence
Built in 1970
9,583.2 Square Feet Lot
$749,900 Zestimate®
$494/sqft
$2,908 Estimated rent
Home value
$749,900
$675,000 - $832,000
$2,908/mo
Zestimate® history
Loading...
Owner options
Explore your selling options
What's special
Discover the charm of this must-see home nestled in the heart of Centerville Village. As you step inside, you're welcomed by an inviting open living area with cathedral ceilings, gas fireplace, and hardwood floors throughout. The living space flows effortlessly into a gorgeous kitchen, complete with a center island cooktop and granite countertops. The main floor offers versatile living options with an additional living space, a convenient first-floor bedroom, and a full bath, making it ideal for various lifestyle needs. Upstairs are two more bedrooms and another full bathroom - and then there is the third-floor loft, offering the perfect area for relaxation or creativity. Outside is a spacious deck, outdoor shower, lush plantings, and various outbuildings - one equipped with electricity. With the benefits of central air conditioning, a whole house generator, and new roof, comfort and peace of mind are assured year-round. Just around the corner, you'll find local gems like the 1856 Country Store, Four Seas Ice Cream, and both Craigville and Covell's Beach.
Zillow last checked: 8 hours ago
Listing updated: July 16, 2025 at 07:55am
Listed by:
Sarah J Harrington 508-648-0778,
Kinlin Grover Compass
Bought with:
Amanda S Kundel, 9521133
Kinlin Grover Compass
Source: CCIMLS,MLS#: 22501401
Facts & features
Interior
Bedrooms & bathrooms
- Bedrooms: 3
- Bathrooms: 2
- Full bathrooms: 2
- Main level bathrooms: 1
Primary bedroom
- Description: Flooring: Wood
- Features: Closet
- Level: First
Bedroom 2
- Description: Flooring: Wood
- Features: Bedroom 2, Closet
- Level: Second
Bedroom 3
- Description: Flooring: Wood
- Features: Bedroom 3, Closet
- Level: Second
Dining room
- Description: Flooring: Wood
- Features: Dining Room
- Level: First
Kitchen
- Description: Countertop(s): Granite,Flooring: Wood,Stove(s): Gas
- Features: Kitchen, Pantry
- Level: First
Living room
- Description: Fireplace(s): Gas,Flooring: Wood
- Features: Cathedral Ceiling(s), Living Room
- Level: First
Heating
- Has Heating (Unspecified Type)
Cooling
- Central Air
Appliances
- Included: Cooktop, Water Purifier, Washer/Dryer Stacked, Refrigerator, Microwave, Dishwasher, Gas Water Heater
- Laundry: Laundry Room, First Floor
Features
- Linen Closet, Pantry
- Flooring: Hardwood, Tile
- Basement: Bulkhead Access,Partial
- Number of fireplaces: 2
- Fireplace features: Gas
Interior area
- Total structure area: 1,494
- Total interior livable area: 1,494 sqft
Property
Parking
- Parking features: Open
- Has uncovered spaces: Yes
Features
- Stories: 2
- Patio & porch: Deck
- Exterior features: Outdoor Shower, Garden
Lot
- Size: 9,583 sqft
- Features: Conservation Area, School, Medical Facility, Major Highway, House of Worship, Near Golf Course, Shopping, Marina, In Town Location, Level, South of Route 28
Details
- Additional structures: Outbuilding
- Parcel number: 208027001
- Zoning: RD-1
- Special conditions: None
Construction
Type & style
- Home type: SingleFamily
- Architectural style: Other
- Property subtype: Single Family Residence
Materials
- Shingle Siding
- Foundation: Poured
- Roof: Asphalt, Pitched
Condition
- Updated/Remodeled, Approximate
- New construction: No
- Year built: 1970
Utilities & green energy
- Sewer: Septic Tank
Community & neighborhood
Location
- Region: Centerville
Other
Other facts
- Listing terms: Conventional
- Road surface type: Paved
Price history
| Date | Event | Price |
|---|---|---|
| 7/15/2025 | Sold | $737,500-1.5%$494/sqft |
Source: | ||
| 5/19/2025 | Pending sale | $749,000$501/sqft |
Source: | ||
| 4/29/2025 | Price change | $749,000-2.6%$501/sqft |
Source: | ||
| 4/4/2025 | Listed for sale | $769,000+12.6%$515/sqft |
Source: | ||
| 9/9/2022 | Sold | $683,000$457/sqft |
Source: | ||
Public tax history
| Year | Property taxes | Tax assessment |
|---|---|---|
| 2025 | $5,330 +2.8% | $658,800 -0.8% |
| 2024 | $5,187 +8% | $664,200 +15.3% |
| 2023 | $4,804 +9.8% | $576,000 +27% |
Find assessor info on the county website
Neighborhood: Centerville
Nearby schools
GreatSchools rating
- 7/10Centerville ElementaryGrades: K-3Distance: 0.3 mi
- 4/10Barnstable High SchoolGrades: 8-12Distance: 1.5 mi
- 5/10Barnstable Intermediate SchoolGrades: 6-7Distance: 1.6 mi
Schools provided by the listing agent
- District: Barnstable
Source: CCIMLS. This data may not be complete. We recommend contacting the local school district to confirm school assignments for this home.

Get pre-qualified for a loan
At Zillow Home Loans, we can pre-qualify you in as little as 5 minutes with no impact to your credit score.An equal housing lender. NMLS #10287.
Sell for more on Zillow
Get a free Zillow Showcase℠ listing and you could sell for .
$749,900
2% more+ $14,998
With Zillow Showcase(estimated)
$764,898