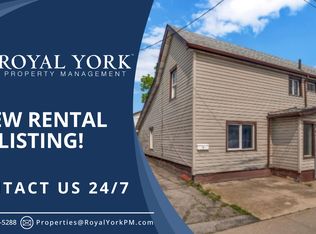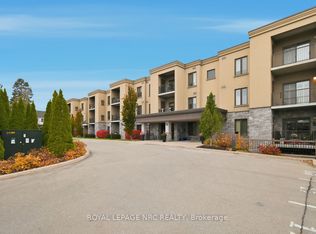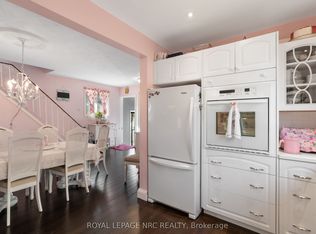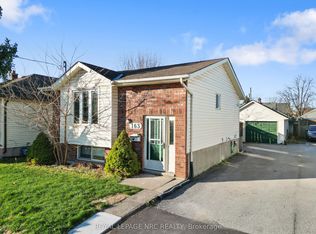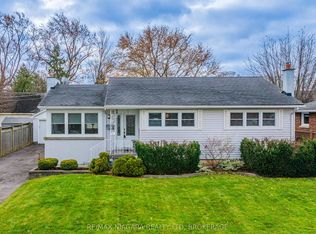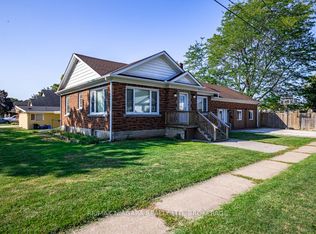This stately custom two-storey home is located on a huge lot in Downtown Thorold and has a Mixed-Use Zoning designation. The home boasts 3 bedrooms, 1.5 bathrooms, a large eat in kitchen, separate dining room, spacious main floor family room and a bright living room. Simply loaded with character including solid wood bannisters, entry doors, original wood pocket doors, gorgeous trim work and a Juliette balcony off the master bedroom. The exterior includes a detached 1.5 car garage, private parking and fully fenced backyard. The basement is full and partially finished basement, waterproofed in 2010, and has a newer forced air gas furnace. Book your private viewing today!
For sale
C$479,900
9 Pine St S, Thorold, ON L2V 3L1
3beds
2baths
Single Family Residence
Built in ----
10,395 Square Feet Lot
$-- Zestimate®
C$--/sqft
C$-- HOA
What's special
Huge lotLarge eat in kitchenSeparate dining roomSolid wood bannistersOriginal wood pocket doorsGorgeous trim workPrivate parking
- 184 days |
- 32 |
- 3 |
Likely to sell faster than
Zillow last checked: 8 hours ago
Listing updated: November 28, 2025 at 11:15am
Listed by:
ROYAL LEPAGE NRC REALTY
Source: TRREB,MLS®#: X12208854 Originating MLS®#: Niagara Association of REALTORS
Originating MLS®#: Niagara Association of REALTORS
Facts & features
Interior
Bedrooms & bathrooms
- Bedrooms: 3
- Bathrooms: 2
Primary bedroom
- Level: Second
- Dimensions: 3.82 x 3.31
Bedroom 2
- Level: Second
- Dimensions: 3.34 x 2.67
Bedroom 3
- Level: Second
- Dimensions: 3.76 x 3.76
Dining room
- Level: Main
- Dimensions: 4.33 x 3.22
Family room
- Level: Main
- Dimensions: 3.83 x 4.64
Kitchen
- Level: Main
- Dimensions: 6 x 3.31
Laundry
- Level: Basement
- Dimensions: 3.04 x 3.23
Living room
- Level: Main
- Dimensions: 3.6 x 3.73
Mud room
- Level: Main
- Dimensions: 2.74 x 1.34
Office
- Level: Main
- Dimensions: 2 x 2.65
Other
- Level: Basement
- Dimensions: 6.9 x 6.7
Other
- Level: Main
- Dimensions: 3.23 x 1.11
Utility room
- Level: Basement
- Dimensions: 2.51 x 3.74
Heating
- Forced Air, Gas
Cooling
- Central Air
Features
- Storage
- Basement: Full,Unfinished
- Has fireplace: No
Interior area
- Living area range: 1500-2000 null
Property
Parking
- Total spaces: 3
- Parking features: Mutual
- Has garage: Yes
Features
- Stories: 2
- Patio & porch: Porch, Patio
- Pool features: None
Lot
- Size: 10,395 Square Feet
Details
- Parcel number: 643910138
Construction
Type & style
- Home type: SingleFamily
- Property subtype: Single Family Residence
Materials
- Vinyl Siding
- Foundation: Stone, Concrete
- Roof: Asphalt Shingle
Utilities & green energy
- Sewer: Sewer
Community & HOA
Location
- Region: Thorold
Financial & listing details
- Tax assessed value: C$204,000
- Annual tax amount: C$3,352
- Date on market: 6/10/2025
ROYAL LEPAGE NRC REALTY
By pressing Contact Agent, you agree that the real estate professional identified above may call/text you about your search, which may involve use of automated means and pre-recorded/artificial voices. You don't need to consent as a condition of buying any property, goods, or services. Message/data rates may apply. You also agree to our Terms of Use. Zillow does not endorse any real estate professionals. We may share information about your recent and future site activity with your agent to help them understand what you're looking for in a home.
Price history
Price history
Price history is unavailable.
Public tax history
Public tax history
Tax history is unavailable.Climate risks
Neighborhood: L2V
Nearby schools
GreatSchools rating
- 4/10Maple Avenue SchoolGrades: PK-6Distance: 7.7 mi
- 3/10Gaskill Preparatory SchoolGrades: 7-8Distance: 9.1 mi
- 3/10Niagara Falls High SchoolGrades: 9-12Distance: 9.8 mi
- Loading
