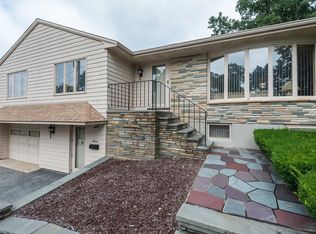Location, location, location. Don't miss the opportunity to own this spacious, open concept home conveniently located in the Robin Hood Area. Featuring an updated kitchen, baths and a dining room that has french doors opening on to a heated year round sun room! A professionally landscaped brick walkway leads you to the pool and the back porch features a hot tub with composite deck surround. The lower level features a fireplace, bar, living room, laundry room and a 4th bedroom. You must have pre-approval letter in hand before entering home. TEXT LIST AGENT TO MAKE APPT. OFFERS WILL BE PRESENTED AS THEY ARE RECEIVED. PLEASE FOLLOW ALL COVID-19 GUIDELINES BY WEARING FACE MASKS AND GLOVES.
This property is off market, which means it's not currently listed for sale or rent on Zillow. This may be different from what's available on other websites or public sources.
