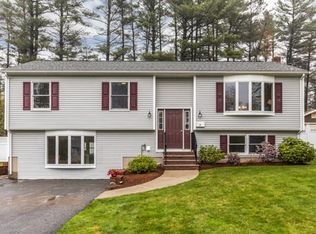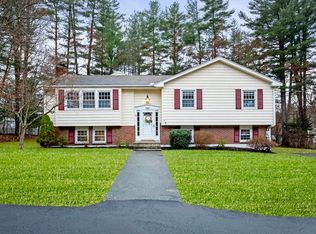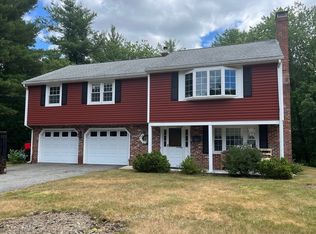Sold for $1,149,900 on 03/22/23
$1,149,900
9 Pine Ridge Rd, North Reading, MA 01864
4beds
2,200sqft
Single Family Residence
Built in 1962
0.46 Acres Lot
$1,163,300 Zestimate®
$523/sqft
$3,980 Estimated rent
Home value
$1,163,300
$1.11M - $1.22M
$3,980/mo
Zestimate® history
Loading...
Owner options
Explore your selling options
What's special
OPEN HOUSE Fri 3:30-5 Sat&Sun 12-2. LOCATION! LOCATION! DESIRABLE HOOD SCHOOL NEIGHBORHOOD! RENOVATED IN 2019 w/the style of today! THE OPEN CONCEPT, w/the FIREPLACE FAMILY RM is open TO THE DINING RM & THE DESIGNER KITCHEN featuring WHITE CABINETRY, STAINLESS APPLIANCES, GRANITE COUNTER TOPS & SUBWAY TILE a Dream Kitchen! Tucked away & private 1st floor Office/Mudroom w/half bath & Granite countertop, has french doors out to the PROFESSIONALLY LANDSCAPED level fenced in lot & has access to a TWO CAR ATTACHED GARAGE. Upstairs you'll FALL in LOVE w/the SPACIOUS MASTER BEDROOM SUITE w/ CATHEDRAL CEILING & EXPOSED BEAMS, area to workout & a LUXURIOUS FULL BATH w/an oversized tiled shower, double sinks w/Granite Countertops & WALK-IN CLOSET. Additional 3 bedrooms consist on the second level plus a FULL BATH w/double sinks w/GRANITE COUNTERTOPS. Fenced yard is private w/ PATIO for BBQ'S & plenty of yard! TURN KEY! MOVE RIGHT IN! Min to Major Rtes,Close to Harold Parker State Forest
Zillow last checked: 8 hours ago
Listing updated: March 26, 2023 at 10:08am
Listed by:
Nikki Martin Team 781-710-1440,
Compass 617-206-3333,
Nikki Martin Team 781-710-1440
Bought with:
Michelle Tenaglia
Berkshire Hathaway HomeServices Verani Realty Bradford
Source: MLS PIN,MLS#: 73076616
Facts & features
Interior
Bedrooms & bathrooms
- Bedrooms: 4
- Bathrooms: 3
- Full bathrooms: 2
- 1/2 bathrooms: 1
- Main level bathrooms: 1
Primary bedroom
- Features: Bathroom - 3/4, Bathroom - Double Vanity/Sink, Cathedral Ceiling(s), Beamed Ceilings, Walk-In Closet(s), Closet, Flooring - Hardwood, Remodeled
- Level: Second
- Area: 682
- Dimensions: 31 x 22
Bedroom 2
- Features: Closet, Closet/Cabinets - Custom Built, Flooring - Hardwood, Remodeled
- Level: Second
- Area: 165
- Dimensions: 15 x 11
Bedroom 3
- Features: Closet, Flooring - Hardwood, Remodeled
- Level: Second
- Area: 195
- Dimensions: 15 x 13
Bedroom 4
- Features: Closet, Flooring - Hardwood, Remodeled
- Level: Second
- Area: 88
- Dimensions: 11 x 8
Primary bathroom
- Features: Yes
Bathroom 1
- Features: Bathroom - Half, Flooring - Hardwood, Countertops - Stone/Granite/Solid, Recessed Lighting, Remodeled, Decorative Molding
- Level: Main,First
- Area: 24
- Dimensions: 6 x 4
Bathroom 2
- Features: Bathroom - 3/4, Bathroom - Double Vanity/Sink, Bathroom - Tiled With Shower Stall, Cathedral Ceiling(s), Flooring - Stone/Ceramic Tile, Window(s) - Picture, Countertops - Stone/Granite/Solid, Recessed Lighting, Remodeled
- Level: Second
- Area: 99
- Dimensions: 11 x 9
Bathroom 3
- Features: Bathroom - Full, Bathroom - Double Vanity/Sink, Bathroom - Tiled With Tub & Shower, Closet - Linen, Countertops - Stone/Granite/Solid, Recessed Lighting, Remodeled
- Level: Second
- Area: 64
- Dimensions: 8 x 8
Dining room
- Features: Flooring - Hardwood, Open Floorplan, Recessed Lighting, Remodeled
- Level: Main,First
- Area: 120
- Dimensions: 12 x 10
Family room
- Features: Flooring - Hardwood, Window(s) - Picture, Open Floorplan, Recessed Lighting, Remodeled
- Level: Main,First
- Area: 221
- Dimensions: 17 x 13
Kitchen
- Features: Flooring - Hardwood, Pantry, Countertops - Stone/Granite/Solid, Countertops - Upgraded, Kitchen Island, Cabinets - Upgraded, Open Floorplan, Recessed Lighting, Remodeled, Stainless Steel Appliances, Decorative Molding
- Level: Main,First
- Area: 132
- Dimensions: 12 x 11
Heating
- Baseboard, Oil
Cooling
- Central Air
Appliances
- Laundry: In Basement, Electric Dryer Hookup, Washer Hookup
Features
- Recessed Lighting, Decorative Molding, Bathroom - Half, Open Floorplan, Entrance Foyer, Mud Room
- Flooring: Wood, Tile, Hardwood, Flooring - Hardwood
- Doors: Insulated Doors
- Windows: Insulated Windows
- Basement: Full,Bulkhead
- Number of fireplaces: 1
- Fireplace features: Family Room
Interior area
- Total structure area: 2,200
- Total interior livable area: 2,200 sqft
Property
Parking
- Total spaces: 12
- Parking features: Attached, Garage Door Opener, Storage, Garage Faces Side, Paved
- Attached garage spaces: 2
- Uncovered spaces: 10
Features
- Patio & porch: Deck - Exterior, Porch, Patio, Covered
- Exterior features: Porch, Patio, Covered Patio/Deck, Rain Gutters, Professional Landscaping, Fenced Yard
- Fencing: Fenced/Enclosed,Fenced
Lot
- Size: 0.46 Acres
- Features: Cleared, Level
Details
- Parcel number: 718629
- Zoning: Residentia
Construction
Type & style
- Home type: SingleFamily
- Architectural style: Colonial,Garrison
- Property subtype: Single Family Residence
Materials
- Frame
- Foundation: Concrete Perimeter
- Roof: Shingle
Condition
- Year built: 1962
Utilities & green energy
- Electric: Circuit Breakers
- Sewer: Private Sewer
- Water: Public
- Utilities for property: for Electric Range, for Electric Dryer, Washer Hookup
Community & neighborhood
Community
- Community features: Shopping, Walk/Jog Trails, Golf, Highway Access, Public School
Location
- Region: North Reading
Price history
| Date | Event | Price |
|---|---|---|
| 3/22/2023 | Sold | $1,149,900$523/sqft |
Source: MLS PIN #73076616 Report a problem | ||
| 3/14/2023 | Contingent | $1,149,900$523/sqft |
Source: MLS PIN #73076616 Report a problem | ||
| 2/6/2023 | Listed for sale | $1,149,900+56%$523/sqft |
Source: MLS PIN #73076616 Report a problem | ||
| 10/30/2019 | Sold | $737,000+1.1%$335/sqft |
Source: Public Record Report a problem | ||
| 10/7/2019 | Pending sale | $729,000$331/sqft |
Source: LAER Realty Partners #72573812 Report a problem | ||
Public tax history
| Year | Property taxes | Tax assessment |
|---|---|---|
| 2025 | $12,380 +2% | $947,900 +3.2% |
| 2024 | $12,139 -0.8% | $918,900 +5% |
| 2023 | $12,240 +9.8% | $874,900 +17.7% |
Find assessor info on the county website
Neighborhood: 01864
Nearby schools
GreatSchools rating
- 9/10J Turner Hood SchoolGrades: PK-5Distance: 0.6 mi
- 7/10North Reading Middle SchoolGrades: 6-8Distance: 1.5 mi
- 9/10North Reading High SchoolGrades: 9-12Distance: 1.5 mi
Schools provided by the listing agent
- Elementary: Jt Hood
- Middle: Nrms
- High: Nrhs
Source: MLS PIN. This data may not be complete. We recommend contacting the local school district to confirm school assignments for this home.
Get a cash offer in 3 minutes
Find out how much your home could sell for in as little as 3 minutes with a no-obligation cash offer.
Estimated market value
$1,163,300
Get a cash offer in 3 minutes
Find out how much your home could sell for in as little as 3 minutes with a no-obligation cash offer.
Estimated market value
$1,163,300


