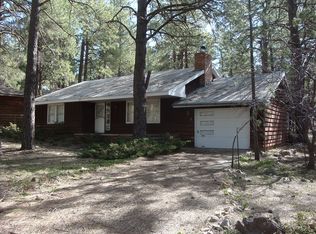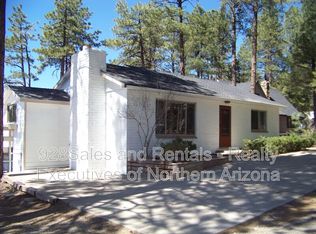This wonderful homes on a large heavily treed lot in Pine Del is a RARE find. This home offers tranquility in the pines with 3 bedrooms, 2 baths, downstairs bedroom, large living area with vaulted exposed beam ceiling, nice kitchen area with 42'' upper maple cabinetry and granite countertops with lots of storage, freshly painted interior, wood laminate floors in the downstairs bedroom and kitchen area, large master bedroom, new carpet throughout, totally remodeled baths with large white format tile and new vanities. Another bonus to this home is a a historical Railroad Shack relocated from Buffalo Park with the possibilities of a guest house or workroom-a lot of history, there is too much to list on this home you must come and see!!!HURRY, WON'T LAST LONG!!!
This property is off market, which means it's not currently listed for sale or rent on Zillow. This may be different from what's available on other websites or public sources.

