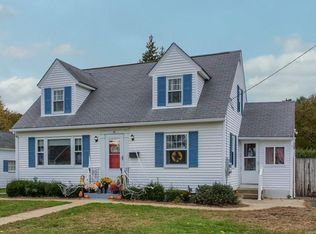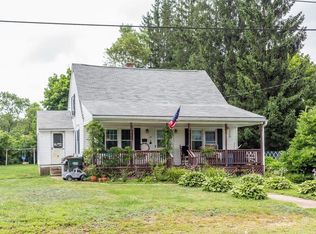Red Oak hardwood flooring gleams throughout the main living area. The large sun filled kitchen offers a pond view, gorgeous cabinets and countertops. The flexibility of this rambling raised ranch offers you many options to give everyone their own sanctuary. Three freshly carpeted bedrooms and a full bathroom with a double vanity on the main level. The lower level of the home is carpeted with a commercial grade carpet and has a family room with a wood stove, a playroom or office and three season room and a full bathroom. The attached garage is very large and offers plenty of storage space. If you need more storage space there are 2 sheds for all your outdoor storage needs. This peaceful property on Pine Point with a pond view also has a bit of land on the pond side for your picnic table. This renovation was done with great attention to detail and it shows throughout.
This property is off market, which means it's not currently listed for sale or rent on Zillow. This may be different from what's available on other websites or public sources.


