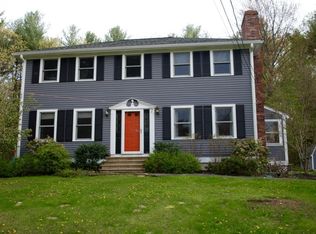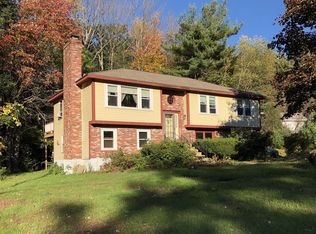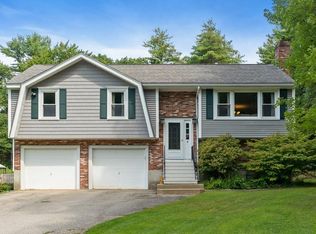Sold for $494,900 on 08/14/23
$494,900
9 Pine Meadow Rd, Phillipston, MA 01331
2beds
2,633sqft
Single Family Residence
Built in 1987
1.84 Acres Lot
$542,800 Zestimate®
$188/sqft
$3,078 Estimated rent
Home value
$542,800
$516,000 - $570,000
$3,078/mo
Zestimate® history
Loading...
Owner options
Explore your selling options
What's special
Nestled at the end of a quiet cul-de-sac and set back from the road, this oversized Cape is a must see!! Upon entering, you’ll step into a 22x29’ sunken family room, drenched in sunlight from the skylights, French door & full length windows. Sunroom attached to family room. Newly updated kitchen with solid wood cabinets, granite countertops, brand new SS appliances, a kitchen island with built in gas range. Open concept dining room makes entertaining easy. First floor full bath features a gorgeous tiled shower with glass French doors. Front to back formal living room with a brick fireplace and a greenhouse window. Flexible floorpan throughout. Second floor features 2 ample size bedrooms with new plush carpeting & fresh paint, a full bath with tile floors. Bonus room & walk in closet. Backyard with patio and built in Viking grill offers complete privacy, mature flower gardens, stone wall, serene water fountain, shed w/electricity, sprinkler system. Full basement w/ workshop and storage!
Zillow last checked: 8 hours ago
Listing updated: August 19, 2023 at 04:13pm
Listed by:
Timea Godor 508-331-3023,
LAER Realty Partners 978-534-3100
Bought with:
Cyndi Deshaies
Lamacchia Realty, Inc.
Source: MLS PIN,MLS#: 73120876
Facts & features
Interior
Bedrooms & bathrooms
- Bedrooms: 2
- Bathrooms: 2
- Full bathrooms: 2
- Main level bathrooms: 1
Primary bedroom
- Features: Ceiling Fan(s), Closet, Flooring - Wall to Wall Carpet, Lighting - Overhead
- Level: Second
Bedroom 2
- Features: Ceiling Fan(s), Walk-In Closet(s), Flooring - Wall to Wall Carpet, Lighting - Overhead
- Level: Second
Bathroom 1
- Features: Bathroom - Full, Bathroom - Tiled With Shower Stall, Closet, Flooring - Stone/Ceramic Tile, Remodeled
- Level: Main,First
Bathroom 2
- Features: Bathroom - Full, Bathroom - With Tub & Shower, Closet, Flooring - Stone/Ceramic Tile, Remodeled
- Level: Second
Dining room
- Features: Flooring - Stone/Ceramic Tile, Lighting - Overhead
- Level: First
Family room
- Features: Wood / Coal / Pellet Stove, Skylight, Cathedral Ceiling(s), Ceiling Fan(s), Flooring - Wall to Wall Carpet, French Doors, Cable Hookup, Exterior Access, High Speed Internet Hookup, Open Floorplan, Sunken
- Level: Main,First
- Area: 638
- Dimensions: 22 x 29
Kitchen
- Features: Flooring - Stone/Ceramic Tile, Countertops - Stone/Granite/Solid, Kitchen Island, Cabinets - Upgraded, Recessed Lighting, Stainless Steel Appliances, Gas Stove
- Level: Main,First
Living room
- Features: Flooring - Wall to Wall Carpet
- Level: First
Heating
- Baseboard, Radiant, Oil
Cooling
- Window Unit(s)
Appliances
- Laundry: In Basement, Electric Dryer Hookup, Washer Hookup
Features
- Bonus Room, Sun Room
- Flooring: Tile, Carpet, Hardwood, Flooring - Hardwood, Flooring - Stone/Ceramic Tile
- Windows: Skylight, Insulated Windows
- Basement: Full,Interior Entry,Bulkhead,Concrete
- Number of fireplaces: 1
- Fireplace features: Living Room
Interior area
- Total structure area: 2,633
- Total interior livable area: 2,633 sqft
Property
Parking
- Total spaces: 9
- Parking features: Attached, Garage Door Opener, Storage, Workshop in Garage, Garage Faces Side, Paved Drive, Off Street, Paved
- Attached garage spaces: 2
- Uncovered spaces: 7
Features
- Patio & porch: Porch, Patio
- Exterior features: Porch, Patio, Rain Gutters, Storage, Professional Landscaping, Sprinkler System, Decorative Lighting, Garden, Stone Wall
- Frontage length: 175.00
Lot
- Size: 1.84 Acres
- Features: Cul-De-Sac, Wooded
Details
- Parcel number: M:00046 L:0011G,3792898
- Zoning: RA
Construction
Type & style
- Home type: SingleFamily
- Architectural style: Cape
- Property subtype: Single Family Residence
Materials
- Frame
- Foundation: Concrete Perimeter, Irregular
- Roof: Shingle
Condition
- Year built: 1987
Utilities & green energy
- Electric: Circuit Breakers, 200+ Amp Service
- Sewer: Private Sewer
- Water: Private
- Utilities for property: for Electric Range, for Electric Oven, for Electric Dryer, Washer Hookup
Green energy
- Energy efficient items: Thermostat
Community & neighborhood
Community
- Community features: Public Transportation, Shopping, Park, Walk/Jog Trails, Golf, Medical Facility, Laundromat, Bike Path, Conservation Area, Highway Access, House of Worship, Public School
Location
- Region: Phillipston
Other
Other facts
- Listing terms: Contract
- Road surface type: Paved
Price history
| Date | Event | Price |
|---|---|---|
| 8/14/2023 | Sold | $494,900-1%$188/sqft |
Source: MLS PIN #73120876 Report a problem | ||
| 6/15/2023 | Contingent | $499,900$190/sqft |
Source: MLS PIN #73120876 Report a problem | ||
| 6/6/2023 | Listed for sale | $499,900+86.9%$190/sqft |
Source: MLS PIN #73120876 Report a problem | ||
| 12/18/2015 | Sold | $267,500-0.9%$102/sqft |
Source: Public Record Report a problem | ||
| 9/17/2015 | Pending sale | $269,900$103/sqft |
Source: Foster-Healey Real Estate #71876073 Report a problem | ||
Public tax history
| Year | Property taxes | Tax assessment |
|---|---|---|
| 2025 | $5,538 -3.5% | $491,400 +2.5% |
| 2024 | $5,741 -3% | $479,200 +3.9% |
| 2023 | $5,919 -7.2% | $461,000 +12.6% |
Find assessor info on the county website
Neighborhood: 01331
Nearby schools
GreatSchools rating
- 5/10Narragansett Middle SchoolGrades: 5-7Distance: 4 mi
- 4/10Narragansett Regional High SchoolGrades: 8-12Distance: 4 mi
Schools provided by the listing agent
- Elementary: Templeton Eleme
- Middle: Narragnasett
- High: Narragansett
Source: MLS PIN. This data may not be complete. We recommend contacting the local school district to confirm school assignments for this home.

Get pre-qualified for a loan
At Zillow Home Loans, we can pre-qualify you in as little as 5 minutes with no impact to your credit score.An equal housing lender. NMLS #10287.
Sell for more on Zillow
Get a free Zillow Showcase℠ listing and you could sell for .
$542,800
2% more+ $10,856
With Zillow Showcase(estimated)
$553,656

