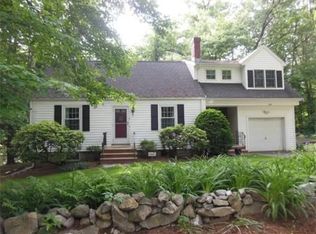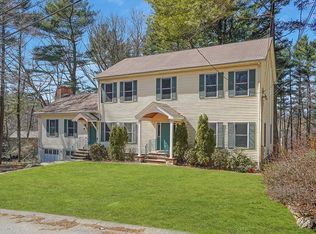Welcome to 9 Pine Knoll Road, a beautiful 2-story colonial featuring hardwood floors, modern design & charming stone details. Relax in a living room w/ vaulted ceilings & an exquisite stone fireplace (perfect for cozying up during the winter!) & come together for meals in the formal dining room. Kitchen features recessed lighting & stainless steel appliances. Host overnight guests in the bonus room w/ ensuite bathroom with oversized shower, & lounge in your peaceful back sunroom w/ vaulted ceilings & access to the gorgeous backyard. A mudroom & entry hall complete the 1st floor. Upstairs, find the master suite w/ vaulted ceilings, ensuite bath & walk-in closet, 3 additional bedrooms & full bath. Laundry & ample storage in lower level. Enjoy an oversized backyard w/ deck, gazebo, & one very unique feature: a bear den! An artifact from the 1920s Lexington zoo, the area brings a unique blend of history & nature into your own backyard. Close to schools, I-95, MBTA and downtown Lexington.
This property is off market, which means it's not currently listed for sale or rent on Zillow. This may be different from what's available on other websites or public sources.

