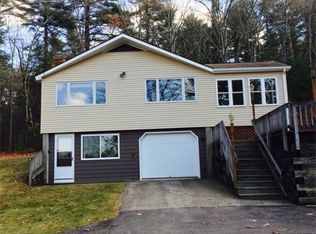Lakefront home on the dead-end road has large, fenced yard, 150ft frontage on quiet, all-sports lake. Custom-made, wide molding and wood and tile flooring. Warm kitchen has custom maple beadboard cabinetry, amazing storage capacity with several glass front cabinets to display your special pieces. Granite counter and built-in, floor to ceiling open spice rack to keep pantry staples handy. Open floor plan to the living room with Jotul stove and sliders to the sunroom and balcony with lake view. Bedroom level laundry room and bath with Maax Hydrofeel whirlpool tub. The spacious family area also with full bath can be used as another bedroom. Cellar workshop with ample storage area. Hydro air heating/central air, de-humidifier, roof de-icing, whole house,20 k Industrial Kohler standby generator . 2 car and 3+ car heated garages.1 oversized bay with the 16ft ceiling for lift or RV; another with lift ceiling clearance. Apple orchard, mature blueberry, raspberry, blackberry
This property is off market, which means it's not currently listed for sale or rent on Zillow. This may be different from what's available on other websites or public sources.
