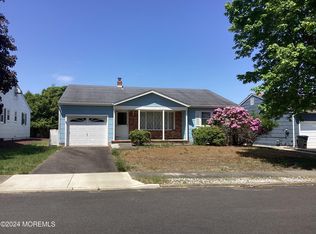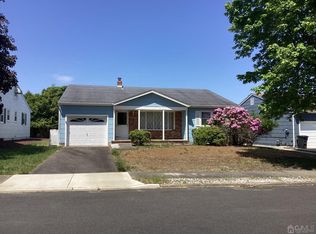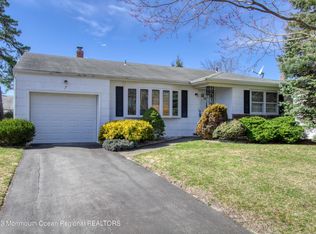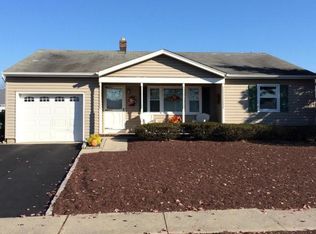Glen Ridge model ranch home in Silverridge Park North community. This beautifully cared for home resides in a 55+ Community. Entering the home is the spacious living room that feeds into the dining room, both with wood laminate flooring. Around the corner is the updated kitchen containing granite counter-tops, stainless steel appliances and tile floors. The 2 bedrooms also have wood laminate flooring. The hall bathroom has been completely updated with a vanity and Carrera Marble Top. The shower has exquisite tiling and glass sliding doors. There is also a large paneled den and sunroom. A 1 car garage and double wide driveway allow for simple off-street parking.
This property is off market, which means it's not currently listed for sale or rent on Zillow. This may be different from what's available on other websites or public sources.



