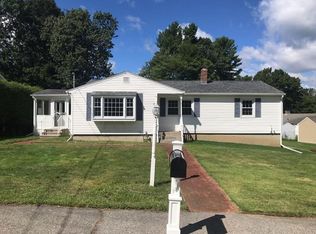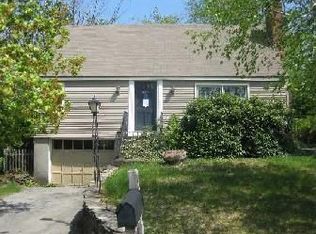~JUST LISTED OPEN HOUSE SUN 8/6 10:30-12:00 ~ Beautiful MOVE IN READY cedar sided custom ranch home in one of Auburn's most desirable neighborhoods. Home has been completely renovated! Hardwood flooring through-out, cathedral ceilings and open floor plan gives you space to enjoy. Spacious living room with large designer window, cathedral ceiling and open to dining room area. Kitchen has custom wood cabinets, granite counters, tile flooring and access to large deck perfect for outdoor entertaining! HUGE 26x26 Master Suite Addition has cathedral ceilings, walk in closet, master bath with jetted tub and steam shower. Tandem room off master used as a home office. Basement has been finished with a family room and 4th bedroom. And that is not all.......2 car heated garage w/ work shop area and 1/2 bath. Special Features include: Bose surround sound system, central vac, sprinkler system and fenced in manicured yard. New Roof on main house Fall 2016, Addition 2003.
This property is off market, which means it's not currently listed for sale or rent on Zillow. This may be different from what's available on other websites or public sources.

