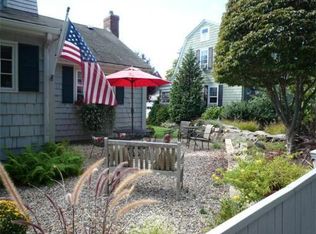Sold for $713,625 on 12/11/24
$713,625
9 Phillips Cir, Swampscott, MA 01907
4beds
1,862sqft
Single Family Residence
Built in 1930
4,879 Square Feet Lot
$724,900 Zestimate®
$383/sqft
$3,837 Estimated rent
Home value
$724,900
$660,000 - $797,000
$3,837/mo
Zestimate® history
Loading...
Owner options
Explore your selling options
What's special
Nestled on a quiet Circle, this charming 8 Room, 1.5-Bathroom Antique Colonial offers an abundance of space and character. High ceilings, oversized windows, and stunning Maple floors add timeless appeal throughout the 1,800 square feet of living area. The first floor features a welcoming Center Hall off the inviting front porch, a versatile room offers flexible space: home office/playroom/Bedroom/den, a spacious living room with a fireplace, a inviting dining room, and a generously-sized kitchen. Four bedrooms are located on the second floor, providing privacy and comfort. Conveniently situated within short distance to the new elementary school, local parks, beaches, and commuter rail (1.7 miles) this home's location truly makes the town your playground! Additional highlights include a one-car garage, perfect for storage and parking, plus a large walk-up attic with expansion potential. This delightful home offers a great opportunity for personalization!
Zillow last checked: 8 hours ago
Listing updated: December 11, 2024 at 01:37pm
Listed by:
Linda Hayes 781-605-8805,
William Raveis R.E. & Home Services 781-631-1199
Bought with:
Paula Pickett
Coldwell Banker Realty - Marblehead
Source: MLS PIN,MLS#: 73303049
Facts & features
Interior
Bedrooms & bathrooms
- Bedrooms: 4
- Bathrooms: 2
- Full bathrooms: 1
- 1/2 bathrooms: 1
Primary bedroom
- Features: Flooring - Hardwood
- Level: Second
- Area: 168
- Dimensions: 12 x 14
Bedroom 2
- Features: Flooring - Wall to Wall Carpet
- Level: Second
- Area: 110
- Dimensions: 11 x 10
Bedroom 3
- Features: Flooring - Hardwood
- Level: Second
- Area: 143
- Dimensions: 13 x 11
Bedroom 4
- Features: Flooring - Hardwood
- Level: Second
- Area: 120
- Dimensions: 12 x 10
Primary bathroom
- Features: No
Bathroom 1
- Level: First
- Area: 20
- Dimensions: 5 x 4
Bathroom 2
- Level: Second
- Area: 45
- Dimensions: 5 x 9
Dining room
- Features: Flooring - Hardwood
- Level: First
- Area: 195
- Dimensions: 15 x 13
Kitchen
- Level: First
- Area: 195
- Dimensions: 15 x 13
Living room
- Features: Flooring - Hardwood
- Level: First
- Area: 270
- Dimensions: 18 x 15
Office
- Features: Bathroom - Half
- Level: First
- Area: 54
- Dimensions: 9 x 6
Heating
- Forced Air, Natural Gas
Cooling
- None
Appliances
- Laundry: In Basement
Features
- Bathroom - Half, Home Office
- Flooring: Hardwood
- Windows: Insulated Windows
- Basement: Full,Walk-Out Access,Bulkhead,Sump Pump,Concrete,Unfinished
- Number of fireplaces: 1
- Fireplace features: Living Room
Interior area
- Total structure area: 1,862
- Total interior livable area: 1,862 sqft
Property
Parking
- Total spaces: 2
- Parking features: Detached, Paved Drive, Off Street, Paved
- Garage spaces: 1
- Uncovered spaces: 1
Features
- Patio & porch: Porch
- Exterior features: Porch
- Waterfront features: Ocean, 3/10 to 1/2 Mile To Beach, Beach Ownership(Public)
Lot
- Size: 4,879 sqft
Details
- Parcel number: M:0023 B:0034 L:0,2168459
- Zoning: A-2
Construction
Type & style
- Home type: SingleFamily
- Architectural style: Colonial,Antique
- Property subtype: Single Family Residence
Materials
- Brick, Stone
- Foundation: Brick/Mortar
- Roof: Shingle
Condition
- Year built: 1930
Utilities & green energy
- Electric: Circuit Breakers
- Sewer: Public Sewer
- Water: Public
Community & neighborhood
Community
- Community features: Public Transportation, Shopping, Park, Public School, T-Station
Location
- Region: Swampscott
- Subdivision: Center of Town
Price history
| Date | Event | Price |
|---|---|---|
| 12/11/2024 | Sold | $713,625+2.1%$383/sqft |
Source: MLS PIN #73303049 | ||
| 11/18/2024 | Pending sale | $699,000$375/sqft |
Source: | ||
| 10/16/2024 | Listed for sale | $699,000$375/sqft |
Source: MLS PIN #73303049 | ||
Public tax history
| Year | Property taxes | Tax assessment |
|---|---|---|
| 2025 | $7,613 +2.5% | $663,700 +2.7% |
| 2024 | $7,427 +6.3% | $646,400 +8.7% |
| 2023 | $6,984 | $594,900 |
Find assessor info on the county website
Neighborhood: 01907
Nearby schools
GreatSchools rating
- 7/10Swampscott Middle SchoolGrades: PK,5-8Distance: 0.4 mi
- 8/10Swampscott High SchoolGrades: 9-12Distance: 1.3 mi
- 4/10Stanley Elementary SchoolGrades: 1-4Distance: 1 mi
Schools provided by the listing agent
- Elementary: New
Source: MLS PIN. This data may not be complete. We recommend contacting the local school district to confirm school assignments for this home.
Get a cash offer in 3 minutes
Find out how much your home could sell for in as little as 3 minutes with a no-obligation cash offer.
Estimated market value
$724,900
Get a cash offer in 3 minutes
Find out how much your home could sell for in as little as 3 minutes with a no-obligation cash offer.
Estimated market value
$724,900
