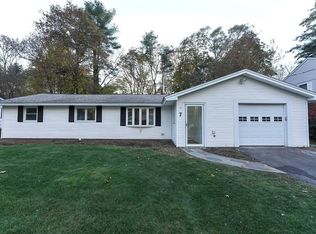MOVE IN READY single level living, 3 bedroom slab Ranch in desirable N. Framingham awaits your personal touch!* Generous sized flat & well maintained yard is perfect for play, entertaining & gardens* LR, DR & kitchen ceilings freshly painted* Large LR picture & casement windows let in lots of light & fresh air* Insulated tilt-in vinyl windows make for easy cleaning* Kitchen provides ample space for cooking & dining with well maintained cabinets, tiled flooring & appliances* Nicely sized family room with built in shelves/extra closet space & access to the back yard patio* Office with built in cabinets/shelves & closet provides additional living & storage space* Attached garage has been converted to utilities & great storage area with cabinets & includes a cedar closet - still has the garage door opener for easy access* LR is open to DR & share visibility to corner fireplace* Close by to shopping, restaurants, cinema and mere minutes to route 9 and Mass Pike* Don't miss out on this one!
This property is off market, which means it's not currently listed for sale or rent on Zillow. This may be different from what's available on other websites or public sources.
