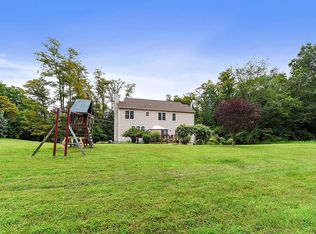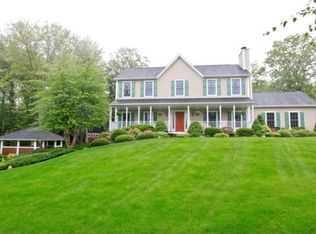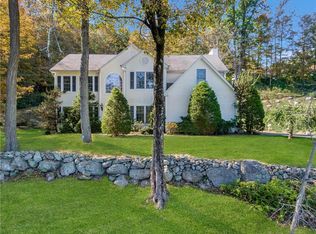Sold for $925,000
$925,000
9 Pheasant Run Road, Putnam Valley, NY 10579
4beds
3,000sqft
Single Family Residence, Residential
Built in 2003
2.29 Acres Lot
$958,300 Zestimate®
$308/sqft
$6,504 Estimated rent
Home value
$958,300
Estimated sales range
Not available
$6,504/mo
Zestimate® history
Loading...
Owner options
Explore your selling options
What's special
Welcome Home to this beautiful custom-built Colonial home in Strawberry Knoll, located just beyond the Westchester border, and waiting just for you! Features include a 2-story entry foyer, formal living and dining rooms, a spacious family room with fireplace, and a gourmet kitchen with granite counters, stainless steel appliances, and a center island. Step outside to the Brazilian hardwood deck, leading to a large paver patio and level rear yard with room for a pool. The second floor boasts a generous primary bedroom suite with a walk-in closet and ensuite bath with double sinks, along with 3 additional large bedrooms and a hall bathroom. The expansive unfinished basement (approximately 1200 additional square feet), with high ceilings, is ready for your personal touch and includes a pool table. The private and level rear yard includes a 20x10 shed and chicken coop. Recent updates include a new boiler, X-Trol well pump (both 2024), a whole house water filter (2023) , two AC Condensors (2022/2023) leaf filters (2024) and an Invisible Fence. This home is conveniently located near shopping, dining, entertainment, schools, and more. The Taconic State Parkway is minutes away and you can be in NYC via Metro North within 1 hour. Don't miss out on the opportunity to call this home yours.
Zillow last checked: 8 hours ago
Listing updated: April 25, 2025 at 05:41am
Listed by:
Lisa Bucolo 914-299-1422,
Houlihan Lawrence Inc. 914-962-4900
Bought with:
Kile Boga-Ibric, 10401307790
Houlihan Lawrence Inc.
Source: OneKey® MLS,MLS#: 825137
Facts & features
Interior
Bedrooms & bathrooms
- Bedrooms: 4
- Bathrooms: 3
- Full bathrooms: 2
- 1/2 bathrooms: 1
Other
- Description: 2-Story Entry, Formal Living Room, Formal Dining Room, Dine-In Kitchen with Center Island, Family Room with Fireplace, Slider to Rear Yard, Powder Room, Laundry, Door to Garage
- Level: First
Other
- Description: Primary Bedroom, Primary Bath, Bedroom, Bedroom, Bedroom, Hall Bath
- Level: Second
Other
- Description: Unfinished, High Ceilings
- Level: Basement
Heating
- Hydro Air, Oil
Cooling
- Central Air
Appliances
- Included: Dishwasher, Dryer, Gas Oven, Gas Range, Microwave, Refrigerator, Stainless Steel Appliance(s), Washer
- Laundry: Washer/Dryer Hookup, In Kitchen
Features
- Cathedral Ceiling(s), Crown Molding, Double Vanity, Eat-in Kitchen, Entrance Foyer, Formal Dining, Granite Counters, Kitchen Island, Primary Bathroom, Open Floorplan, Recessed Lighting, Storage
- Flooring: Hardwood, Tile
- Basement: Full,Unfinished
- Attic: Scuttle
- Number of fireplaces: 1
- Fireplace features: Wood Burning
Interior area
- Total structure area: 1,200
- Total interior livable area: 3,000 sqft
Property
Parking
- Total spaces: 2
- Parking features: Attached, Driveway, Garage, Garage Door Opener, Off Street
- Garage spaces: 2
- Has uncovered spaces: Yes
Features
- Levels: Two
- Patio & porch: Deck, Patio, Porch
- Exterior features: Garden, Mailbox, Rain Gutters
- Has view: Yes
- View description: Panoramic, Trees/Woods
Lot
- Size: 2.29 Acres
- Features: Back Yard, Landscaped, Level, Near Public Transit, Near School, Near Shops, Private, Sloped, Views, Wooded
Details
- Parcel number: 37280008400000020590000000
- Special conditions: None
Construction
Type & style
- Home type: SingleFamily
- Architectural style: Colonial
- Property subtype: Single Family Residence, Residential
Materials
- Vinyl Siding
Condition
- Year built: 2003
Utilities & green energy
- Sewer: Septic Tank
- Utilities for property: Propane, See Remarks, Trash Collection Private, Underground Utilities
Community & neighborhood
Location
- Region: Putnam Valley
- Subdivision: Strawberry Knoll
Other
Other facts
- Listing agreement: Exclusive Right To Sell
Price history
| Date | Event | Price |
|---|---|---|
| 4/24/2025 | Sold | $925,000+5.7%$308/sqft |
Source: | ||
| 3/7/2025 | Pending sale | $875,000$292/sqft |
Source: | ||
| 2/25/2025 | Listed for sale | $875,000+50.9%$292/sqft |
Source: | ||
| 5/31/2012 | Sold | $580,000-3.2%$193/sqft |
Source: Public Record Report a problem | ||
| 8/30/2011 | Price change | $599,000-1.8%$200/sqft |
Source: Houlihan Lawrence #3110644 Report a problem | ||
Public tax history
| Year | Property taxes | Tax assessment |
|---|---|---|
| 2024 | -- | $833,000 +7.1% |
| 2023 | -- | $778,100 +12% |
| 2022 | -- | $694,700 +10% |
Find assessor info on the county website
Neighborhood: 10579
Nearby schools
GreatSchools rating
- 6/10Putnam Valley Middle SchoolGrades: 5-8Distance: 0.7 mi
- 8/10Putnam Valley High SchoolGrades: 9-12Distance: 0.7 mi
- 7/10Putnam Valley Elementary SchoolGrades: K-4Distance: 1.8 mi
Schools provided by the listing agent
- Elementary: Putnam Valley Elementary School
- Middle: Putnam Valley Middle School
- High: Putnam Valley High School
Source: OneKey® MLS. This data may not be complete. We recommend contacting the local school district to confirm school assignments for this home.


