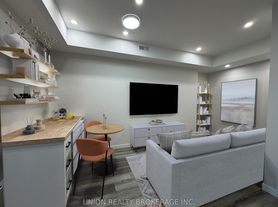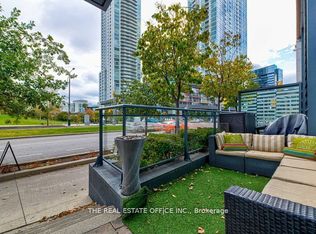*One Of A Kind Stunning Converted Barn/Warehouse In Leslieville This Detached 2800 Sq Ft Open Concept Loft Is Situated On A Back Laneway Allowing For Complete Privacy. Exposed Brick And Steel Beams, 30 Ft Ceilings In Dr, Heated Concrete Floors, W To W Oversized Windows Provide Wonderful Light, 25 Ft Of Glass Walls In Kitchen, Large Gated Fully Fenced Yard For Entertaining. 10 Ft Double Shower, 2 Wood Fp, 3 Car Parking. Available Furnished Long/Short Term
IDX information is provided exclusively for consumers' personal, non-commercial use, that it may not be used for any purpose other than to identify prospective properties consumers may be interested in purchasing, and that data is deemed reliable but is not guaranteed accurate by the MLS .
House for rent
C$8,995/mo
9 Peyton Ln, Toronto, ON M4M 3R3
2beds
Price may not include required fees and charges.
Singlefamily
Available now
Air conditioner, central air
Ensuite laundry
3 Parking spaces parking
Natural gas, forced air, fireplace
What's special
- 6 days |
- -- |
- -- |
Zillow last checked: 8 hours ago
Listing updated: December 07, 2025 at 09:09pm
Travel times
Facts & features
Interior
Bedrooms & bathrooms
- Bedrooms: 2
- Bathrooms: 3
- Full bathrooms: 3
Rooms
- Room types: Solarium Atrium
Heating
- Natural Gas, Forced Air, Fireplace
Cooling
- Air Conditioner, Central Air
Appliances
- Laundry: Ensuite
Features
- Atrium, View
- Has fireplace: Yes
- Furnished: Yes
Property
Parking
- Total spaces: 3
- Parking features: Private
- Details: Contact manager
Features
- Exterior features: Contact manager
- Has view: Yes
- View description: City View
Construction
Type & style
- Home type: SingleFamily
- Property subtype: SingleFamily
Materials
- Roof: Asphalt
Utilities & green energy
- Utilities for property: Water
Community & HOA
Location
- Region: Toronto
Financial & listing details
- Lease term: Contact For Details
Price history
Price history is unavailable.
Neighborhood: South Riverdale
Nearby schools
GreatSchools rating
No schools nearby
We couldn't find any schools near this home.

