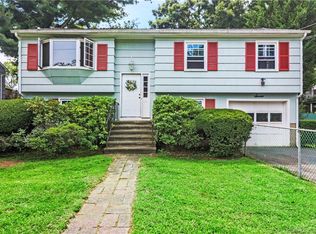Immaculately maintained, move-in ready home. 4 beds, 2 full baths, family room with full gym set up (available), fireplace, dry bar, sliders to covered patio. Eat in kitchen with access to deck. Jetted tub. Fully fenced private backyard with shade trees & lovingly landscaped. Large backyard storage shed with concrete floor. New Heat pump & water heater 2018, new central air 2016, new roof 2014. No exclusions, all furniture & equipment available. 1 block to Kendall Elementary school.
This property is off market, which means it's not currently listed for sale or rent on Zillow. This may be different from what's available on other websites or public sources.

