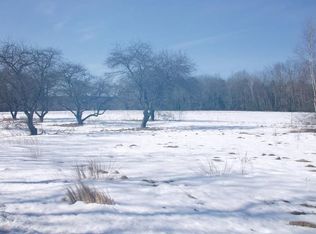Closed
Listed by:
Dale Sprague,
Dale Sprague & Associates, LLC 603-692-3440
Bought with: KW Coastal and Lakes & Mountains Realty
$669,900
9 Peterson Road, Rochester, NH 03839
4beds
2,610sqft
Single Family Residence
Built in 2023
1.25 Acres Lot
$737,200 Zestimate®
$257/sqft
$3,996 Estimated rent
Home value
$737,200
$700,000 - $774,000
$3,996/mo
Zestimate® history
Loading...
Owner options
Explore your selling options
What's special
Welcome to this brand new, under construction, 4 bedroom home minutes from Downtown Rochester, Dover, Rte. 125, and Spaulding Turnpike. As you step inside this home features an open concept with a large bonus/ family room above garage and gas fireplace. Three floors with room for expansion, and a convenient bedroom on first floor. The lot is level and 1.25 acres is one of the bigger ones in this semi mature subdivision with only four lots left. The walkout out basement and deck off the back lend you to enjoying quiet nights, yet sunny days. This is the only spec house going so if you come early you can still have input on the finishes. If this doesn't fit all your needs one of the remaining lots can always take your dream home.
Zillow last checked: 8 hours ago
Listing updated: March 16, 2024 at 06:36am
Listed by:
Dale Sprague,
Dale Sprague & Associates, LLC 603-692-3440
Bought with:
Krista Lombardi
KW Coastal and Lakes & Mountains Realty
Kirstin M Fleming
KW Coastal and Lakes & Mountains Realty
Source: PrimeMLS,MLS#: 4976253
Facts & features
Interior
Bedrooms & bathrooms
- Bedrooms: 4
- Bathrooms: 3
- Full bathrooms: 1
- 3/4 bathrooms: 2
Heating
- Propane, Forced Air
Cooling
- Central Air
Appliances
- Included: Propane Water Heater, Tankless Water Heater
- Laundry: 1st Floor Laundry
Features
- Ceiling Fan(s), Kitchen Island, Primary BR w/ BA, Walk-In Closet(s)
- Flooring: Vinyl Plank
- Basement: Unfinished,Walkout,Walk-Out Access
- Attic: Walk-up
- Has fireplace: Yes
- Fireplace features: Gas
Interior area
- Total structure area: 3,914
- Total interior livable area: 2,610 sqft
- Finished area above ground: 2,530
- Finished area below ground: 80
Property
Parking
- Total spaces: 2
- Parking features: Paved, Auto Open, Direct Entry, Underground
- Garage spaces: 2
Features
- Levels: 2.5
- Stories: 2
- Exterior features: Deck
- Frontage length: Road frontage: 236
Lot
- Size: 1.25 Acres
- Features: Corner Lot, Level
Details
- Parcel number: RCHEM0263B0010L0016
- Zoning description: agricultural
Construction
Type & style
- Home type: SingleFamily
- Architectural style: Colonial
- Property subtype: Single Family Residence
Materials
- Wood Frame, Vinyl Siding
- Foundation: Concrete
- Roof: Architectural Shingle
Condition
- New construction: Yes
- Year built: 2023
Utilities & green energy
- Electric: 200+ Amp Service, Underground
- Sewer: Private Sewer
- Utilities for property: Cable Available, Underground Utilities
Community & neighborhood
Location
- Region: Rochester
Other
Other facts
- Road surface type: Paved
Price history
| Date | Event | Price |
|---|---|---|
| 3/15/2024 | Sold | $669,900+0.1%$257/sqft |
Source: | ||
| 10/31/2023 | Listed for sale | $669,000+22.1%$256/sqft |
Source: | ||
| 9/18/2023 | Listing removed | -- |
Source: | ||
| 5/15/2023 | Listing removed | $547,750$210/sqft |
Source: | ||
| 3/2/2023 | Price change | $547,750+476.6%$210/sqft |
Source: | ||
Public tax history
| Year | Property taxes | Tax assessment |
|---|---|---|
| 2024 | $9,915 +465.6% | $667,700 +880.5% |
| 2023 | $1,753 +13384.6% | $68,100 +12724.9% |
| 2022 | $13 | $531 |
Find assessor info on the county website
Neighborhood: 03839
Nearby schools
GreatSchools rating
- 5/10Gonic SchoolGrades: K-5Distance: 1.9 mi
- 3/10Rochester Middle SchoolGrades: 6-8Distance: 3.3 mi
- 5/10Spaulding High SchoolGrades: 9-12Distance: 4.3 mi

Get pre-qualified for a loan
At Zillow Home Loans, we can pre-qualify you in as little as 5 minutes with no impact to your credit score.An equal housing lender. NMLS #10287.
