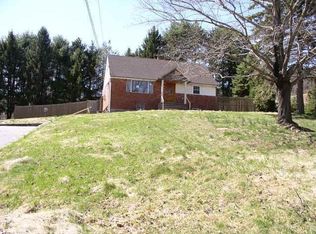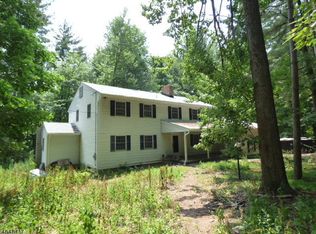A MUST SEE! A home with fabulous mountaintop views and babbling brook for your enjoyment. This home is situated on a private 8 acre lot; the home is located on 1 acre with an additional 7 acres of farm assessment land. The 2008 addition to this home boasts a total of 4,000 sq ft of living space with an additional 1600 sq. ft of a partially finished basement. With exceptional views throughout the home, this home offers 6 bedrooms, 3 full baths, large living room, Dining room, Office and Family room. The beautifully renovated EIK kitchen features SS appliances, granite countertops and sliding doors to one of the decks. Hardwood floors throughout the home, plenty of closet space, garage spaces and of course plenty of open space for outdoor activities completes this beautiful property (always dreamed of a Bed and Breakfast?). Possible subdivision, due diligence to be done by Buyer. All this with an easy commute to NYC near Train Station and major highways.
This property is off market, which means it's not currently listed for sale or rent on Zillow. This may be different from what's available on other websites or public sources.

