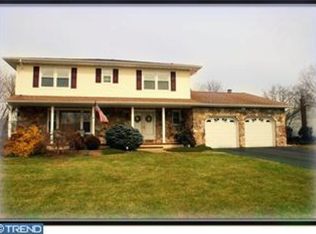Located in the desirable Golden Crest area of Hamilton Square this 4 BR, 2.5 bath home with finished basement has so much to offer. The foyer features Bruce HW flooring and opens to the living room with brand new plush,neutral w/w carpeting (Dec 2017). The formal dining room has hardwood flooring and lots of room to entertain. Plenty of room to cook and socialize in the eat-in kitchen with full appliance package,granite tile counters and island, newer sliding doors to the open porch with skylights & tile flooring which overlooks the fenced yard & patio. Just off the kitchen step down into the FR with wood laminate flooring, fireplace with custom oak mantle and flanked by two windows for added light. There is also a cheerful laundry room with newer LG brand washer & dryer included. The convenient half bath with pedestal sink is conveniently located just off the foyer. The second floor offers the main bedroom with full bath and walk-in closet. Three additional bedrooms all offer great closet space and plenty of natural light. Off the hallway is another full bath with newer double sink vanity. The entire second floor has laminate hardwood flooring with the look of real wood but less maintenance. The finished basement offers many options & could be used as a playroom, game room, home office or workout room. The custom built bar and refrigerator are included. There is also a storage room and utility room with brand new (Dec 2017) HVAC system. The entire yard is fenced and there is also a 2 car attached garage plus driveway for additional parking. Located close to shopping, Veterans and Mercer County Parks, schools, major roads and the Hamilton Train station makes this an excellent location. A well loved home, great location and priced to SELL!
This property is off market, which means it's not currently listed for sale or rent on Zillow. This may be different from what's available on other websites or public sources.
