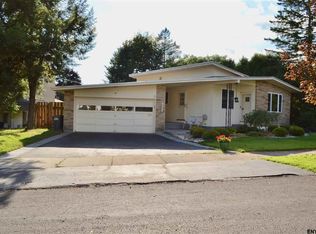In the same family for 90 years, last sold by the Shuttleworth family...this home is ready for new owners. This Tudor style home sits on an over-sized lot on quiet street. Through the front door, you walk into the spacious entry hall and see the formal dining room to the right and living room to the left with fireplace . Through the living room is the office/library/sunroom and down a few steps to the family room with built in shelving, bar nook and large fireplace. The efficient "one-step cook's kitchen" has built in breakfast nook and walk through butler pantry. Upstairs has 4 bedrooms. The master suite with his & hers closets on one side of the house and 3 bedrooms and full bath on the other.
This property is off market, which means it's not currently listed for sale or rent on Zillow. This may be different from what's available on other websites or public sources.
