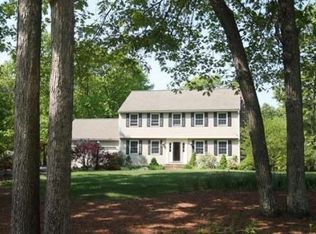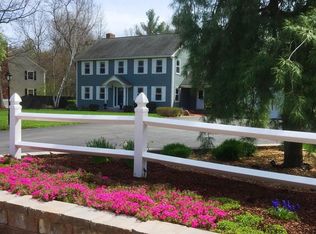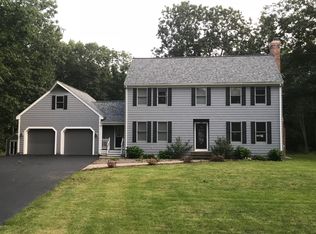Sold for $775,000
$775,000
9 Perry Rd, Lancaster, MA 01523
3beds
2,768sqft
Single Family Residence
Built in 1987
0.66 Acres Lot
$788,900 Zestimate®
$280/sqft
$3,615 Estimated rent
Home value
$788,900
$726,000 - $860,000
$3,615/mo
Zestimate® history
Loading...
Owner options
Explore your selling options
What's special
Enter into this cozy Lancaster home featuring a warm living room with a fireplace and access to the back deck. Enjoy a bright dining room and second living space, both with hardwood floors. The modern kitchen offers ample cabinet space, a sleek island, and contemporary finishes. A full bath completes the main level. The upper level has a primary bedroom boasting a skylight, walk-in closet, and ensuite bath, plus two additional bedrooms both with closets and a second full bath. The partially finished basement includes two bonus rooms one with a closet—both could be perfect fits for a 4th bedroom, home office, gym, playroom, or whatever you desire. Outside, relax or entertain in the spacious yard, on the deck or patio, and take advantage of the oversized heated garage with loft storage and generous parking. A perfect blend of comfort, space, and style—welcome home!
Zillow last checked: 8 hours ago
Listing updated: August 29, 2025 at 05:10am
Listed by:
James Major 978-853-2745,
Lamacchia Realty, Inc. 339-645-9300
Bought with:
Bessie Coutu
Real Estate Exchange
Source: MLS PIN,MLS#: 73396959
Facts & features
Interior
Bedrooms & bathrooms
- Bedrooms: 3
- Bathrooms: 3
- Full bathrooms: 3
Primary bedroom
- Features: Bathroom - Full, Skylight, Walk-In Closet(s), Closet, Flooring - Wall to Wall Carpet
- Level: Second
- Area: 700
- Dimensions: 25 x 28
Bedroom 2
- Features: Closet, Flooring - Hardwood
- Level: Second
- Area: 210
- Dimensions: 15 x 14
Bedroom 3
- Features: Closet, Flooring - Hardwood
- Level: Second
- Area: 143
- Dimensions: 11 x 13
Primary bathroom
- Features: Yes
Bathroom 1
- Features: Bathroom - Full, Bathroom - With Tub & Shower, Flooring - Laminate, Countertops - Stone/Granite/Solid
- Level: Second
- Area: 45
- Dimensions: 5 x 9
Bathroom 2
- Features: Bathroom - Full, Bathroom - With Tub & Shower, Flooring - Laminate, Countertops - Stone/Granite/Solid
- Level: Second
- Area: 45
- Dimensions: 5 x 9
Bathroom 3
- Features: Bathroom - Full, Bathroom - With Shower Stall, Closet - Linen, Flooring - Stone/Ceramic Tile, Countertops - Stone/Granite/Solid
- Level: First
- Area: 45
- Dimensions: 9 x 5
Dining room
- Features: Flooring - Hardwood
- Level: First
- Area: 195
- Dimensions: 15 x 13
Family room
- Features: Flooring - Wall to Wall Carpet, Handicap Equipped, Deck - Exterior, Exterior Access
- Level: First
- Area: 224
- Dimensions: 16 x 14
Kitchen
- Features: Flooring - Laminate, Countertops - Stone/Granite/Solid, Kitchen Island, Breakfast Bar / Nook, Recessed Lighting, Stainless Steel Appliances
- Level: First
- Area: 182
- Dimensions: 13 x 14
Living room
- Features: Ceiling Fan(s), Flooring - Hardwood
- Level: First
- Area: 195
- Dimensions: 15 x 13
Heating
- Baseboard, Oil
Cooling
- None
Appliances
- Included: Water Heater, Range, Dishwasher, Microwave, Refrigerator, Washer, Dryer
- Laundry: Gas Dryer Hookup, Washer Hookup, First Floor
Features
- Closet, Bonus Room
- Flooring: Tile, Vinyl, Carpet, Laminate, Hardwood, Flooring - Vinyl
- Doors: Insulated Doors, Storm Door(s)
- Windows: Insulated Windows
- Basement: Full,Partially Finished,Interior Entry,Bulkhead,Radon Remediation System
- Number of fireplaces: 1
- Fireplace features: Family Room
Interior area
- Total structure area: 2,768
- Total interior livable area: 2,768 sqft
- Finished area above ground: 2,268
- Finished area below ground: 500
Property
Parking
- Total spaces: 10
- Parking features: Attached, Detached, Garage Door Opener, Heated Garage, Storage, Workshop in Garage, Paved Drive, Off Street, Paved
- Attached garage spaces: 4
- Uncovered spaces: 6
Features
- Patio & porch: Deck - Composite, Patio
- Exterior features: Deck - Composite, Patio, Rain Gutters, Storage
- Waterfront features: Lake/Pond, Beach Ownership(Private, Association)
Lot
- Size: 0.66 Acres
- Features: Wooded, Level
Details
- Foundation area: 1120
- Parcel number: M:001.0 B:0000 L:0018.C,3761543
- Zoning: R
Construction
Type & style
- Home type: SingleFamily
- Architectural style: Colonial
- Property subtype: Single Family Residence
Materials
- Frame
- Foundation: Concrete Perimeter
- Roof: Shingle
Condition
- Year built: 1987
Utilities & green energy
- Electric: Circuit Breakers, 200+ Amp Service, Generator Connection
- Sewer: Private Sewer
- Water: Private
- Utilities for property: for Electric Range, for Gas Dryer, Washer Hookup, Generator Connection
Green energy
- Energy efficient items: Thermostat
Community & neighborhood
Security
- Security features: Security System
Community
- Community features: Shopping, Highway Access
Location
- Region: Lancaster
Other
Other facts
- Road surface type: Paved
Price history
| Date | Event | Price |
|---|---|---|
| 8/28/2025 | Sold | $775,000+1.3%$280/sqft |
Source: MLS PIN #73396959 Report a problem | ||
| 7/1/2025 | Contingent | $765,000$276/sqft |
Source: MLS PIN #73396959 Report a problem | ||
| 6/26/2025 | Listed for sale | $765,000+77.9%$276/sqft |
Source: MLS PIN #73396959 Report a problem | ||
| 9/26/2019 | Sold | $430,000+1.2%$155/sqft |
Source: Public Record Report a problem | ||
| 8/19/2019 | Pending sale | $424,900$154/sqft |
Source: Coldwell Banker Residential Brokerage - Leominster #72509093 Report a problem | ||
Public tax history
| Year | Property taxes | Tax assessment |
|---|---|---|
| 2025 | $9,908 +5.2% | $613,100 +13.6% |
| 2024 | $9,421 +7.3% | $539,600 +5.6% |
| 2023 | $8,781 +4.2% | $510,800 +17.9% |
Find assessor info on the county website
Neighborhood: 01523
Nearby schools
GreatSchools rating
- 6/10Mary Rowlandson Elementary SchoolGrades: PK-5Distance: 4.2 mi
- 6/10Luther Burbank Middle SchoolGrades: 6-8Distance: 4.2 mi
- 8/10Nashoba Regional High SchoolGrades: 9-12Distance: 6.1 mi
Get a cash offer in 3 minutes
Find out how much your home could sell for in as little as 3 minutes with a no-obligation cash offer.
Estimated market value$788,900
Get a cash offer in 3 minutes
Find out how much your home could sell for in as little as 3 minutes with a no-obligation cash offer.
Estimated market value
$788,900


