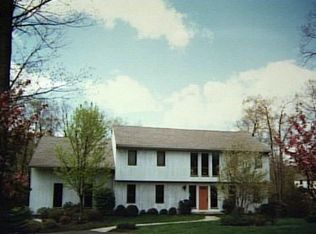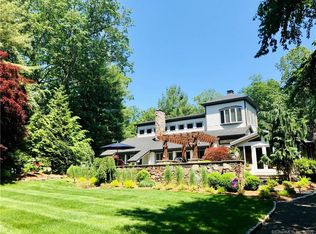Sold for $1,278,000 on 10/03/23
$1,278,000
9 Pepperbush Road, Weston, CT 06883
5beds
5,151sqft
Single Family Residence
Built in 1987
2 Acres Lot
$1,561,500 Zestimate®
$248/sqft
$7,699 Estimated rent
Home value
$1,561,500
$1.44M - $1.72M
$7,699/mo
Zestimate® history
Loading...
Owner options
Explore your selling options
What's special
Don’t miss this impeccable Weston Colonial with extensive moldings and hardwood floors throughout. Set on a cul-de-sac this home offers an open kitchen with granite countertops, gas Viking Range, a large island and a breakfast room. The family room has a ground-to-ceiling stone fireplace with insert, extensive millwork and French doors leading to the oversized deck with 3 electric canopies with lights to make you comfortable in your own private backyard. This 5-bedroom, 4 full and 1 half bath home has an oversized Primary suite with cathedral ceilings and an oversized walk-in closet. The lower level has a bonus room, fitness room with a full Bath, and a perfect set up for In-Law/Nanny/Guests! Also a Full house generator, deer fenced-in yard, and wine cellar in the unfinished basement. Also, a full house Aerus G4 air purifier which helps to protect against covid conditions.
Zillow last checked: 8 hours ago
Listing updated: July 09, 2024 at 08:17pm
Listed by:
Robbie A. Blosio 203-249-7164,
William Pitt Sotheby's Int'l 203-966-2633
Bought with:
Sally Bohling, RES.0791948
Coldwell Banker Realty
Source: Smart MLS,MLS#: 170588105
Facts & features
Interior
Bedrooms & bathrooms
- Bedrooms: 5
- Bathrooms: 5
- Full bathrooms: 4
- 1/2 bathrooms: 1
Primary bedroom
- Features: Vaulted Ceiling(s), Full Bath, Walk-In Closet(s), Hardwood Floor
- Level: Upper
- Area: 446.25 Square Feet
- Dimensions: 25.5 x 17.5
Bedroom
- Features: Jack & Jill Bath, Hardwood Floor
- Level: Upper
- Area: 168.75 Square Feet
- Dimensions: 13.5 x 12.5
Bedroom
- Features: Ceiling Fan(s), Wall/Wall Carpet
- Level: Upper
- Area: 193.75 Square Feet
- Dimensions: 15.5 x 12.5
Bedroom
- Features: Jack & Jill Bath, Hardwood Floor
- Level: Upper
- Area: 264 Square Feet
- Dimensions: 16.5 x 16
Bedroom
- Features: Ceiling Fan(s), Full Bath, Hardwood Floor
- Level: Upper
- Area: 198 Square Feet
- Dimensions: 18 x 11
Dining room
- Features: Dining Area, French Doors, Hardwood Floor
- Level: Main
- Area: 253.75 Square Feet
- Dimensions: 17.5 x 14.5
Family room
- Features: High Ceilings, Fireplace, French Doors, Hardwood Floor
- Level: Main
- Area: 255 Square Feet
- Dimensions: 17 x 15
Kitchen
- Features: High Ceilings, Breakfast Nook, Granite Counters, French Doors, Hardwood Floor
- Level: Main
- Area: 283.5 Square Feet
- Dimensions: 21 x 13.5
Living room
- Features: High Ceilings, Fireplace, French Doors, Hardwood Floor
- Level: Main
- Area: 348 Square Feet
- Dimensions: 24 x 14.5
Other
- Features: Hardwood Floor
- Level: Lower
- Area: 198 Square Feet
- Dimensions: 12 x 16.5
Rec play room
- Features: Full Bath, Hardwood Floor
- Level: Lower
- Area: 552 Square Feet
- Dimensions: 24 x 23
Study
- Features: High Ceilings, Half Bath, Hardwood Floor
- Level: Lower
- Area: 156 Square Feet
- Dimensions: 13 x 12
Heating
- Hydro Air, Zoned, Oil
Cooling
- Central Air
Appliances
- Included: Gas Range, Microwave, Range Hood, Refrigerator, Dishwasher, Washer, Dryer, Wine Cooler, Water Heater, Humidifier
- Laundry: Main Level, Mud Room
Features
- Sound System, Wired for Data, Entrance Foyer
- Doors: French Doors
- Windows: Thermopane Windows
- Basement: Full,Partially Finished,Storage Space,Sump Pump
- Attic: Pull Down Stairs
- Number of fireplaces: 2
Interior area
- Total structure area: 5,151
- Total interior livable area: 5,151 sqft
- Finished area above ground: 4,220
- Finished area below ground: 931
Property
Parking
- Total spaces: 2
- Parking features: Attached, Garage Door Opener, Private
- Attached garage spaces: 2
- Has uncovered spaces: Yes
Features
- Patio & porch: Deck
- Exterior features: Awning(s), Rain Gutters
- Fencing: Full
Lot
- Size: 2 Acres
- Features: Cul-De-Sac, Landscaped
Details
- Parcel number: 403901
- Zoning: R
- Other equipment: Generator
Construction
Type & style
- Home type: SingleFamily
- Architectural style: Colonial
- Property subtype: Single Family Residence
Materials
- Wood Siding
- Foundation: Concrete Perimeter
- Roof: Fiberglass
Condition
- New construction: No
- Year built: 1987
Utilities & green energy
- Sewer: Septic Tank
- Water: Well
Green energy
- Energy efficient items: Windows
Community & neighborhood
Security
- Security features: Security System
Community
- Community features: Health Club, Library, Medical Facilities, Park, Public Rec Facilities
Location
- Region: Weston
Price history
| Date | Event | Price |
|---|---|---|
| 10/3/2023 | Sold | $1,278,000+16.7%$248/sqft |
Source: | ||
| 8/16/2023 | Pending sale | $1,095,000$213/sqft |
Source: | ||
| 8/3/2023 | Listed for sale | $1,095,000+6.8%$213/sqft |
Source: | ||
| 6/27/2014 | Sold | $1,025,000+2.6%$199/sqft |
Source: | ||
| 4/15/2014 | Listed for sale | $998,900+8.6%$194/sqft |
Source: Camelot Real Estate, LLC #99061237 | ||
Public tax history
| Year | Property taxes | Tax assessment |
|---|---|---|
| 2025 | $19,951 +1.8% | $834,750 |
| 2024 | $19,592 -0.3% | $834,750 +40.5% |
| 2023 | $19,642 +0.3% | $594,120 |
Find assessor info on the county website
Neighborhood: 06883
Nearby schools
GreatSchools rating
- 9/10Weston Intermediate SchoolGrades: 3-5Distance: 2.8 mi
- 8/10Weston Middle SchoolGrades: 6-8Distance: 2.5 mi
- 10/10Weston High SchoolGrades: 9-12Distance: 2.6 mi
Schools provided by the listing agent
- Elementary: Hurlbutt
- High: Weston
Source: Smart MLS. This data may not be complete. We recommend contacting the local school district to confirm school assignments for this home.

Get pre-qualified for a loan
At Zillow Home Loans, we can pre-qualify you in as little as 5 minutes with no impact to your credit score.An equal housing lender. NMLS #10287.
Sell for more on Zillow
Get a free Zillow Showcase℠ listing and you could sell for .
$1,561,500
2% more+ $31,230
With Zillow Showcase(estimated)
$1,592,730
