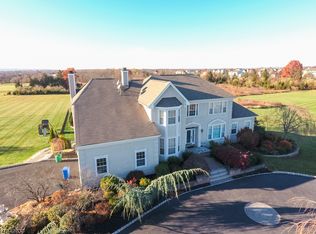Pristine! Elegant! This Exquisite Town and Country home is majestically positioned on 2 acres of lush greenery. Expansive kitchen showcases 42? white cabinets, stainless steel appliances, modern back splash, two-tiered granite counters. Kitchen overlooking the bright breakfast nook leading into the family room enhances the open floor plan of this home. Sliding doors from the breakfast nook opens to the deck overlooking the lush rear yard with large stone patio for entertaining. Featuring 4 bedrooms, 2 1/2 baths, formal living room leading into the dining room. Entertain your guests in the finished basement with media area, exercise and game room for all ages to enjoy!
This property is off market, which means it's not currently listed for sale or rent on Zillow. This may be different from what's available on other websites or public sources.
