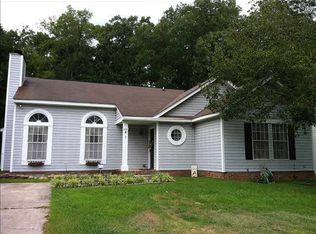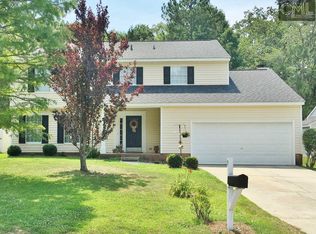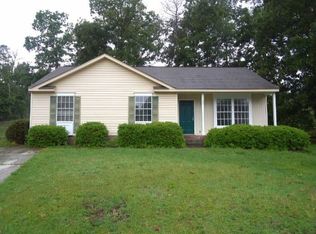Newly updated 3 BR 2.5 Bath home in Riverwalk. This home has been updated with new roof, new kitchen cabinetry, new kitchen countertops, new appliances, new lighting and plumbing fixtures, new overhead garage door, new tub/shower surround in upstairs hall bath, fresh paint and new flooring. This home is move-in ready! This is a Fannie Mae Homepath property. Corporate addendum required w/ all offers. All offers must be submitted online.
This property is off market, which means it's not currently listed for sale or rent on Zillow. This may be different from what's available on other websites or public sources.


