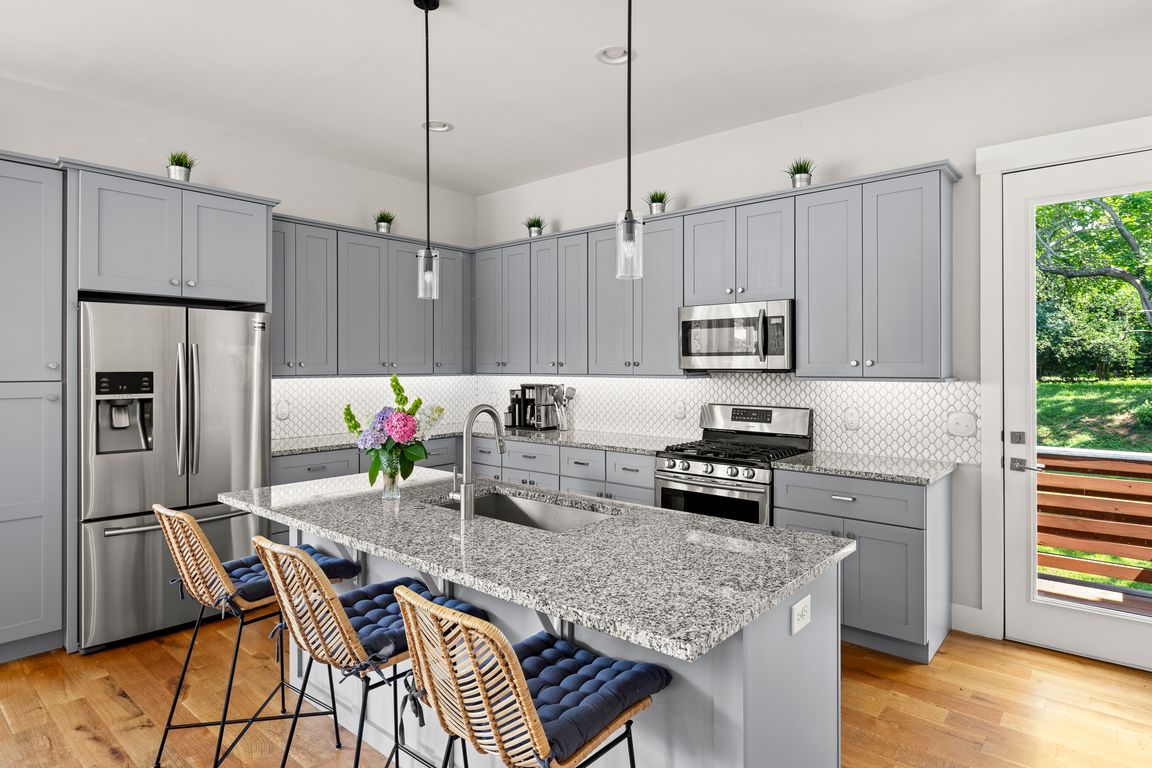
ActivePrice cut: $25K (8/20)
$775,000
4beds
1,876sqft
9 Pennsylvania Ave, Asheville, NC 28806
4beds
1,876sqft
Single family residence
Built in 2018
0.13 Acres
2 Open parking spaces
$413 price/sqft
What's special
Gas fireplaceHardwood flooringGenerous covered porchFenced-in front yardGranite countertopsLarge windowsPrimary bedroom suite
Discover this meticulously maintained home, built in 2018, located in highly desirable West Asheville. This property offers an ideal location, just steps from the shops and restaurants of Haywood Road, a short walk to Carrier Park and minutes to the River Arts District and downtown.The home is move-in ready and designed ...
- 142 days |
- 313 |
- 6 |
Likely to sell faster than
Source: Canopy MLS as distributed by MLS GRID,MLS#: 4270881
Travel times
Kitchen
Living Room
Dining Room
Zillow last checked: 8 hours ago
Listing updated: October 09, 2025 at 07:06am
Listing Provided by:
Julie Smith julie.smith@allentate.com,
Howard Hanna Beverly-Hanks Asheville-Downtown,
Todd Kaderabek,
Howard Hanna Beverly-Hanks Asheville-Downtown
Source: Canopy MLS as distributed by MLS GRID,MLS#: 4270881
Facts & features
Interior
Bedrooms & bathrooms
- Bedrooms: 4
- Bathrooms: 3
- Full bathrooms: 2
- 1/2 bathrooms: 1
- Main level bedrooms: 1
Primary bedroom
- Features: En Suite Bathroom
- Level: Upper
Bedroom s
- Level: Main
Bedroom s
- Level: Upper
Bedroom s
- Level: Upper
Bathroom half
- Level: Main
Bathroom full
- Level: Upper
Bathroom full
- Level: Upper
Heating
- Heat Pump
Cooling
- Heat Pump
Appliances
- Included: Dishwasher, Disposal, Gas Oven, Microwave, Washer/Dryer
- Laundry: Upper Level
Features
- Other - See Remarks
- Flooring: Tile, Wood
- Has basement: No
- Fireplace features: Gas, Living Room
Interior area
- Total structure area: 1,876
- Total interior livable area: 1,876 sqft
- Finished area above ground: 1,876
- Finished area below ground: 0
Video & virtual tour
Property
Parking
- Total spaces: 2
- Parking features: Driveway, Parking Space(s)
- Uncovered spaces: 2
Features
- Levels: Two
- Stories: 2
- Patio & porch: Covered, Front Porch, Rear Porch
- Fencing: Front Yard
Lot
- Size: 0.13 Acres
- Features: Green Area, Level
Details
- Additional structures: None
- Parcel number: 963873180600000
- Zoning: RM8
- Special conditions: Standard
- Horse amenities: None
Construction
Type & style
- Home type: SingleFamily
- Architectural style: Modern
- Property subtype: Single Family Residence
Materials
- Hardboard Siding
- Foundation: Crawl Space
- Roof: Shingle
Condition
- New construction: No
- Year built: 2018
Utilities & green energy
- Sewer: Public Sewer
- Water: City
- Utilities for property: Cable Available
Community & HOA
Community
- Subdivision: None
Location
- Region: Asheville
Financial & listing details
- Price per square foot: $413/sqft
- Tax assessed value: $459,500
- Annual tax amount: $4,757
- Date on market: 6/27/2025
- Cumulative days on market: 143 days
- Listing terms: Cash,Conventional
- Road surface type: Gravel, Paved