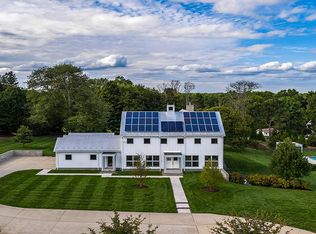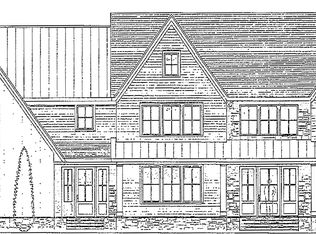At the end of a welcoming, tree-lined driveway on a coveted street in Darien lies a gracious, much loved stone and clapboard Colonial perfectly framed by mature, well-manicured plantings on a glorious, flat, almost two acre parcel of land. As you step inside, you are met with understated elegance...gleaming wide-planked flooring and beautifully detailed appointments. The generously proportioned living and dining rooms, handsome library with fireplace, light-filled kitchen with stainless steel appliances and granite countertops and sunny, spacious family room have been thoughtfully designed for ease of family living, while a lovely sun room with its walls of glass provides the perfect vehicle to view the sweeping, lush grounds, perennial garden, and secluded in-ground pool. Many living options are provided for on the second and third floors with 5 or 6 bedrooms and 4 full baths offering a flexible floor plan that can adapt to any lifestyle. Meticulously maintained and tastefully enhanced, this special home is a true Darien treasure.
This property is off market, which means it's not currently listed for sale or rent on Zillow. This may be different from what's available on other websites or public sources.

