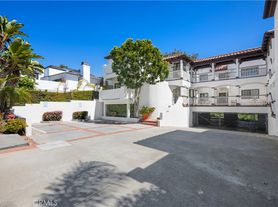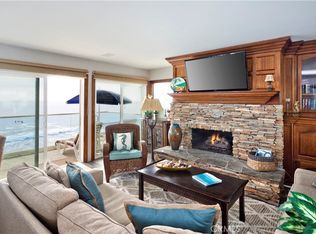A true timeless masterpiece sited on a front-row, premier view lot designed to maximize dramatic harbor, ocean, and Catalina Island vistas, 9 Pelican Crest Drive redefines coastal luxury with a rare blend of sophisticated design, state-of-the-art technology, and resort-style amenities. Spanning approximately 11,400 square feet of refined interiors and set on an expansive 32,904-square-foot parcel, this estate was newly renovated in 2025 to meet the highest standard of modern elegance. Masterfully appointed and fully furnished with iconic pieces from Europe's most renowned design houses including Giorgetti, Poltrona Frau, Edra, Fendi Casa, Hermes, Minotti, Maxalto, and Poliform the home is a true showcase of global refinement. Custom Barovier & Toso chandeliers from Murano, Italy, illuminate the interiors, casting a warm, inviting vibrancy throughout the living spaces. Designed to inspire both grand-scale entertaining and elevated daily living, the home features a new 12-seat private theater with custom leather seating and cutting-edge audiovisual systems, a dedicated playroom anchored by a 14-foot LED video wall, and a private gym with a transparent 75" mirror TV. A private elevator services all levels of the residence, offering seamless convenience throughout. Expansive formal and casual living areas open to ocean-facing terraces, creating a flawless flow between indoor and outdoor living. Outdoors, newly designed landscaping frames the home's commanding views, while vibrant furnishings by Paola Lenti elevate every exterior space with contemporary elegance. A brand-new infinity-edge pool finished in shimmering glass tile serves as the estate's centerpiece, offering a stunning visual and sensory experience. A full smart home system and top-tier security infrastructure complete this one-of-a-kind offering delivering the pinnacle of style, innovation, and peace of mind in one of Southern California's most coveted ocean-view communities.
House for rent
$139,000/mo
9 Pelican Crest Dr, Newport Coast, CA 92657
6beds
11,400sqft
Price may not include required fees and charges.
Singlefamily
Available now
-- Pets
Central air
In unit laundry
6 Attached garage spaces parking
Central, fireplace, forced air
What's special
Front-row premier view lotPrivate gymInfinity-edge poolPrivate elevatorOcean-facing terracesNewly designed landscapingDedicated playroom
- --
- on Zillow |
- --
- views |
- --
- saves |
Travel times
Looking to buy when your lease ends?
With a 6% savings match, a first-time homebuyer savings account is designed to help you reach your down payment goals faster.
Offer exclusive to Foyer+; Terms apply. Details on landing page.
Facts & features
Interior
Bedrooms & bathrooms
- Bedrooms: 6
- Bathrooms: 8
- Full bathrooms: 7
- 1/2 bathrooms: 1
Rooms
- Room types: Dining Room, Family Room, Office
Heating
- Central, Fireplace, Forced Air
Cooling
- Central Air
Appliances
- Laundry: In Unit, Inside, Laundry Room
Features
- Balcony, Bar, Block Walls, Breakfast Bar, Coffered Ceiling(s), Elevator, Multiple Staircases, Open Floorplan, Primary Suite, Sauna, Separate/Formal Dining Room, Wine Cellar
- Has basement: Yes
- Has fireplace: Yes
- Furnished: Yes
Interior area
- Total interior livable area: 11,400 sqft
Property
Parking
- Total spaces: 6
- Parking features: Attached, Driveway, Garage, Covered
- Has attached garage: Yes
- Details: Contact manager
Features
- Stories: 3
- Exterior features: 24 Hour Security, Accessible Elevator Installed, Association Dues included in rent, Balcony, Bar, Barbecue, Basement, Block Walls, Bonus Room, Breakfast Bar, Coffered Ceiling(s), Curbs, Dining Room, Driveway, Elevator, Exercise Room, Family Room, Fire Detection System, Fire Pit, Game Room, Garage, Gardener included in rent, Gated, Gated Community, Gated with Guard, Golf, Heated, Heating system: Central, Heating system: Fireplace(s), Heating system: Forced Air, In Ground, Inside, Laundry Room, Lighting, Living Room, Maid Service included in rent, Media Room, Multiple Staircases, Open Floorplan, Pool included in rent, Primary Bedroom, Primary Suite, Private, Sauna, Security Guard, Security System, Separate/Formal Dining Room, Sidewalks, Smoke Detector(s), Street Lights, View Type: Back Bay, View Type: Catalina, View Type: Coastline, View Type: Golf Course, View Type: Harbor, View Type: Mountain(s), View Type: Ocean, View Type: Panoramic, Waterfall, Wine Cellar
- Has private pool: Yes
- Spa features: Sauna
Details
- Parcel number: 47308257
Construction
Type & style
- Home type: SingleFamily
- Property subtype: SingleFamily
Condition
- Year built: 2018
Community & HOA
Community
- Security: Gated Community
HOA
- Amenities included: Pool, Sauna
Location
- Region: Newport Coast
Financial & listing details
- Lease term: 12 Months
Price history
| Date | Event | Price |
|---|---|---|
| 9/12/2025 | Price change | $139,000-20.6%$12/sqft |
Source: CRMLS #OC25139395 | ||
| 6/24/2025 | Listed for rent | $175,000$15/sqft |
Source: CRMLS #OC25139395 | ||
| 4/16/2021 | Sold | $14,400,000-9.9%$1,263/sqft |
Source: Public Record | ||
| 11/18/2020 | Listing removed | $15,985,000$1,402/sqft |
Source: Arbor Real Estate #NP20092111 | ||
| 11/7/2020 | Listed for sale | $15,985,000$1,402/sqft |
Source: Arbor Real Estate #NP20092111 | ||

