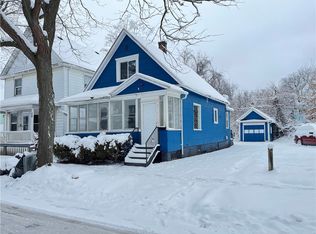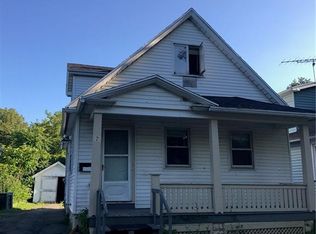Closed
$155,000
9 Peckham St, Rochester, NY 14621
3beds
1,323sqft
Single Family Residence
Built in 1900
3,402.04 Square Feet Lot
$161,600 Zestimate®
$117/sqft
$1,599 Estimated rent
Home value
$161,600
$152,000 - $171,000
$1,599/mo
Zestimate® history
Loading...
Owner options
Explore your selling options
What's special
This beautifully renovated two-story home features 3 spacious bedrooms and 2 full bathrooms, offering both comfort and style. It’s been thoughtfully updated and is ready for you to move in. This home provides a modern, sophisticated kitchen, beautifully renovated bathrooms, mostly newer windows, brand new blacktop driveway, a brand new roof, and an updated water heater. Located centrally to many schools and shopping center, this home provides both convenience and accessibility. Whether you're running errands or looking for local activities, everything is just a short distance away. This home is truly turnkey - a rare find that combines convenience, style and comfort. Delayed Negotiations until 3/30 @ 4pm
Zillow last checked: 8 hours ago
Listing updated: June 11, 2025 at 04:48am
Listed by:
Tiffany A. Hilbert 585-729-0583,
Keller Williams Realty Greater Rochester
Bought with:
Luis Gonzalez, 10401305015
Keller Williams Realty Greater Rochester
Source: NYSAMLSs,MLS#: R1594633 Originating MLS: Rochester
Originating MLS: Rochester
Facts & features
Interior
Bedrooms & bathrooms
- Bedrooms: 3
- Bathrooms: 2
- Full bathrooms: 2
- Main level bathrooms: 1
- Main level bedrooms: 1
Heating
- Gas, Forced Air
Appliances
- Included: Gas Water Heater
Features
- Den, Eat-in Kitchen, Bedroom on Main Level
- Flooring: Carpet, Varies, Vinyl
- Basement: Full
- Has fireplace: No
Interior area
- Total structure area: 1,323
- Total interior livable area: 1,323 sqft
Property
Parking
- Total spaces: 1
- Parking features: Detached, Garage
- Garage spaces: 1
Features
- Patio & porch: Open, Porch
- Exterior features: Blacktop Driveway
Lot
- Size: 3,402 sqft
- Dimensions: 34 x 100
- Features: Near Public Transit, Rectangular, Rectangular Lot, Residential Lot
Details
- Parcel number: 26140009173000010020000000
- Special conditions: Standard
Construction
Type & style
- Home type: SingleFamily
- Architectural style: Two Story
- Property subtype: Single Family Residence
Materials
- Vinyl Siding
- Foundation: Block
Condition
- Resale
- Year built: 1900
Utilities & green energy
- Sewer: Connected
- Water: Connected, Public
- Utilities for property: Sewer Connected, Water Connected
Community & neighborhood
Location
- Region: Rochester
- Subdivision: Block & Blauw
Other
Other facts
- Listing terms: Cash,Conventional,FHA,VA Loan
Price history
| Date | Event | Price |
|---|---|---|
| 6/5/2025 | Sold | $155,000+29.2%$117/sqft |
Source: | ||
| 4/17/2025 | Pending sale | $119,999$91/sqft |
Source: | ||
| 4/1/2025 | Contingent | $119,999$91/sqft |
Source: | ||
| 3/22/2025 | Listed for sale | $119,999+899.9%$91/sqft |
Source: | ||
| 5/6/2003 | Sold | $12,001-80.2%$9/sqft |
Source: Public Record Report a problem | ||
Public tax history
| Year | Property taxes | Tax assessment |
|---|---|---|
| 2024 | -- | $58,300 +115.9% |
| 2023 | -- | $27,000 |
| 2022 | -- | $27,000 |
Find assessor info on the county website
Neighborhood: 14621
Nearby schools
GreatSchools rating
- 2/10School 22 Lincoln SchoolGrades: PK-6Distance: 1 mi
- 2/10School 58 World Of Inquiry SchoolGrades: PK-12Distance: 1.8 mi
- 4/10School 53 Montessori AcademyGrades: PK-6Distance: 1.2 mi
Schools provided by the listing agent
- District: Rochester
Source: NYSAMLSs. This data may not be complete. We recommend contacting the local school district to confirm school assignments for this home.

