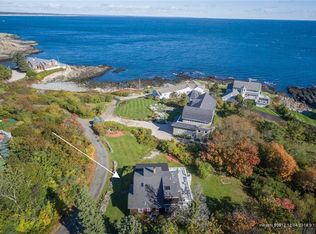Closed
$2,800,000
9 Pebble Cove Road, York, ME 03902
3beds
3,546sqft
Single Family Residence
Built in 1995
1.94 Acres Lot
$2,889,200 Zestimate®
$790/sqft
$4,347 Estimated rent
Home value
$2,889,200
$2.60M - $3.24M
$4,347/mo
Zestimate® history
Loading...
Owner options
Explore your selling options
What's special
Zillow last checked: 8 hours ago
Listing updated: September 07, 2024 at 07:54pm
Listed by:
Anne Erwin Sotheby's International Realty 207-363-6640
Bought with:
Anne Erwin Sotheby's International Realty
Source: Maine Listings,MLS#: 1589348
Facts & features
Interior
Bedrooms & bathrooms
- Bedrooms: 3
- Bathrooms: 3
- Full bathrooms: 3
Bedroom 1
- Level: First
- Area: 167.44 Square Feet
- Dimensions: 11.75 x 14.25
Bedroom 2
- Level: Second
- Area: 167.44 Square Feet
- Dimensions: 11.75 x 14.25
Dining room
- Features: Dining Area
- Level: Second
- Area: 158.07 Square Feet
- Dimensions: 10.42 x 15.17
Family room
- Features: Gas Fireplace
- Level: First
- Area: 439.11 Square Feet
- Dimensions: 17 x 25.83
Kitchen
- Level: Second
- Area: 179.46 Square Feet
- Dimensions: 11.83 x 15.17
Laundry
- Level: First
- Area: 34.02 Square Feet
- Dimensions: 5.67 x 6
Living room
- Features: Gas Fireplace
- Level: Second
- Area: 404 Square Feet
- Dimensions: 16 x 25.25
Heating
- Hot Water, Zoned
Cooling
- Central Air
Appliances
- Included: Cooktop, Dryer, Microwave, Refrigerator, Wall Oven, Washer
Features
- 1st Floor Bedroom, Bathtub, Pantry, Walk-In Closet(s), Primary Bedroom w/Bath
- Flooring: Carpet, Tile, Wood
- Basement: Interior Entry,Crawl Space
- Number of fireplaces: 1
Interior area
- Total structure area: 3,546
- Total interior livable area: 3,546 sqft
- Finished area above ground: 3,546
- Finished area below ground: 0
Property
Parking
- Total spaces: 2
- Parking features: Paved, 1 - 4 Spaces
- Attached garage spaces: 2
Features
- Patio & porch: Deck
- Has view: Yes
- View description: Scenic
- Body of water: Atlantic
- Frontage length: Waterfrontage: 288,Waterfrontage Shared: 288
Lot
- Size: 1.94 Acres
- Features: Irrigation System, Near Golf Course, Near Shopping, Landscaped
Details
- Additional structures: Outbuilding
- Zoning: R2
Construction
Type & style
- Home type: SingleFamily
- Architectural style: Shingle
- Property subtype: Single Family Residence
Materials
- Wood Frame, Shingle Siding
- Roof: Shingle
Condition
- Year built: 1995
Utilities & green energy
- Electric: Circuit Breakers
- Sewer: Private Sewer
- Water: Private, Seasonal
Community & neighborhood
Security
- Security features: Security System
Location
- Region: York
- Subdivision: Braeburn
HOA & financial
HOA
- Has HOA: Yes
- HOA fee: $650 annually
Price history
| Date | Event | Price |
|---|---|---|
| 5/14/2024 | Sold | $2,800,000-9.7%$790/sqft |
Source: | ||
| 5/13/2024 | Pending sale | $3,100,000$874/sqft |
Source: | ||
| 5/13/2024 | Listed for sale | $3,100,000+87.9%$874/sqft |
Source: | ||
| 11/4/2015 | Sold | $1,650,000$465/sqft |
Source: | ||
Public tax history
Tax history is unavailable.
Neighborhood: 03909
Nearby schools
GreatSchools rating
- 10/10Coastal Ridge Elementary SchoolGrades: 2-4Distance: 5.9 mi
- 9/10York Middle SchoolGrades: 5-8Distance: 6.8 mi
- 8/10York High SchoolGrades: 9-12Distance: 5.4 mi
Sell for more on Zillow
Get a free Zillow Showcase℠ listing and you could sell for .
$2,889,200
2% more+ $57,784
With Zillow Showcase(estimated)
$2,946,984