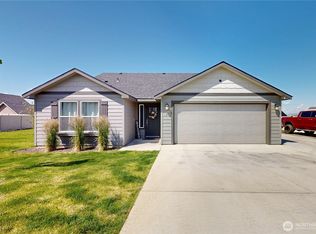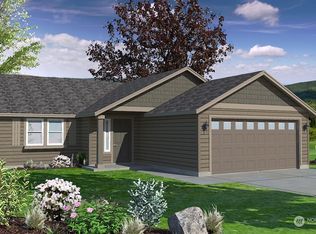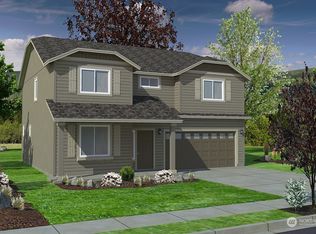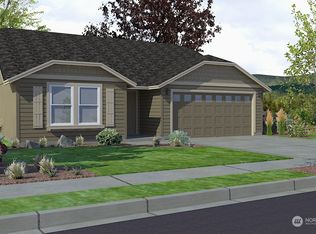Sold
Listed by:
Debbie Clark,
Windermere RE Walla Walla
Bought with: Windermere RE Walla Walla
$465,000
9 Patty Circle, Milton-Freewater, OR 97862
5beds
2,214sqft
Single Family Residence
Built in 2023
10,206.11 Square Feet Lot
$466,600 Zestimate®
$210/sqft
$2,595 Estimated rent
Home value
$466,600
$415,000 - $523,000
$2,595/mo
Zestimate® history
Loading...
Owner options
Explore your selling options
What's special
This is one of the most special homes in the new development at the top of the hill above Milton-Freewater. If it is missing any of the available upgrades, it would be surprising. With vinyl plank floors on the main, beechwood cabinets, quartz countertops, can lights, extra windows, dual zone HVAC, raised vanities, 3-car extra deep garage, 8’ garage doors, vinyl fencing, and RV parking. Enjoy the view from the large covered patio and great room, or cool off in the above-ground pool. You’ll love the easy living and entertainment space.
Zillow last checked: 8 hours ago
Listing updated: October 06, 2025 at 04:04am
Listed by:
Debbie Clark,
Windermere RE Walla Walla
Bought with:
Emily Martin, 24015036
Windermere RE Walla Walla
Source: NWMLS,MLS#: 2405130
Facts & features
Interior
Bedrooms & bathrooms
- Bedrooms: 5
- Bathrooms: 3
- Full bathrooms: 2
- 1/2 bathrooms: 1
- Main level bathrooms: 1
- Main level bedrooms: 1
Bedroom
- Level: Main
Other
- Level: Main
Den office
- Level: Main
Dining room
- Level: Main
Entry hall
- Level: Main
Kitchen with eating space
- Level: Main
Living room
- Level: Main
Heating
- Forced Air, Heat Pump, Electric
Cooling
- Central Air
Appliances
- Included: Dishwasher(s), Microwave(s), Stove(s)/Range(s), Water Heater: Electric, Water Heater Location: Garage
Features
- Bath Off Primary, Ceiling Fan(s), Dining Room, Walk-In Pantry
- Flooring: Vinyl Plank, Carpet
- Windows: Double Pane/Storm Window
- Basement: None
- Has fireplace: No
Interior area
- Total structure area: 2,214
- Total interior livable area: 2,214 sqft
Property
Parking
- Total spaces: 3
- Parking features: Attached Garage, RV Parking
- Attached garage spaces: 3
Features
- Levels: Two
- Stories: 2
- Entry location: Main
- Patio & porch: Bath Off Primary, Ceiling Fan(s), Double Pane/Storm Window, Dining Room, Walk-In Closet(s), Walk-In Pantry, Water Heater
- Has view: Yes
- View description: Mountain(s)
Lot
- Size: 10,206 sqft
- Features: Curbs, Paved, Sidewalk, Fenced-Fully, Patio, RV Parking, Sprinkler System
- Topography: Level,Steep Slope
Details
- Parcel number: 167954
- Zoning description: Jurisdiction: City
- Special conditions: Standard
Construction
Type & style
- Home type: SingleFamily
- Property subtype: Single Family Residence
Materials
- Wood Siding
- Foundation: Concrete Ribbon
- Roof: Composition
Condition
- Year built: 2023
Utilities & green energy
- Electric: Company: City of Milton Freewaer
- Sewer: Sewer Connected, Company: City of Milton Freewater
- Water: Public, Company: City of Milton Freewater
Community & neighborhood
Location
- Region: Milton Freewater
- Subdivision: Oregon
Other
Other facts
- Listing terms: Cash Out,Conventional,FHA,VA Loan
- Cumulative days on market: 12 days
Price history
| Date | Event | Price |
|---|---|---|
| 9/5/2025 | Sold | $465,000-1.1%$210/sqft |
Source: | ||
| 7/20/2025 | Pending sale | $470,000$212/sqft |
Source: | ||
| 7/9/2025 | Listed for sale | $470,000+8.1%$212/sqft |
Source: | ||
| 8/18/2023 | Sold | $434,818+1.1%$196/sqft |
Source: | ||
| 3/15/2023 | Pending sale | $430,261+45.9%$194/sqft |
Source: | ||
Public tax history
| Year | Property taxes | Tax assessment |
|---|---|---|
| 2024 | $4,877 +486.7% | $290,720 +489.5% |
| 2022 | $831 +2.4% | $49,320 +3% |
| 2021 | $812 +2056.1% | $47,890 +1964.2% |
Find assessor info on the county website
Neighborhood: 97862
Nearby schools
GreatSchools rating
- NAGrove Elementary SchoolGrades: K-1Distance: 0.8 mi
- 3/10Central Middle SchoolGrades: 6-8Distance: 1.7 mi
- 4/10Mcloughlin High SchoolGrades: 9-12Distance: 1.8 mi
Schools provided by the listing agent
- Elementary: Gib Olinger Elementary
- Middle: Central Middle
- High: McLoughlin High
Source: NWMLS. This data may not be complete. We recommend contacting the local school district to confirm school assignments for this home.

Get pre-qualified for a loan
At Zillow Home Loans, we can pre-qualify you in as little as 5 minutes with no impact to your credit score.An equal housing lender. NMLS #10287.



