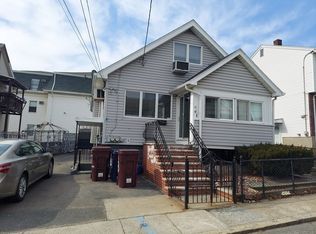Sold for $600,000
$600,000
9 Partridge Ter, Everett, MA 02149
3beds
1,192sqft
Single Family Residence
Built in 1915
3,023 Square Feet Lot
$601,300 Zestimate®
$503/sqft
$3,720 Estimated rent
Home value
$601,300
$559,000 - $649,000
$3,720/mo
Zestimate® history
Loading...
Owner options
Explore your selling options
What's special
This single family home, which is located in one of Everett most desirable areas is back on the market with another price cut to sell. It comprises of an attached living and dining room along with 2 brms, whereas one is being used as an office. It comes with a nice size kitchen including dishwasher with 2 separate entrance doors leading to a 15×11 ft. deck and a 4 cars driveway. The 2nd. fl has 2 brms and a nice basement with potential living spaces, laundry, dryer, two well-carved and ready spots for the 2nd. bathroom, plenty of closets, and much more. The property is being sold as is. Open house Sat May 24 & Sun May 25 from 12:00 - 2:00 P.M. All offers due on Tuesday 05/26 by 7:00 P.M. Please allow 24 hrs to review.
Zillow last checked: 8 hours ago
Listing updated: June 27, 2025 at 10:49am
Listed by:
Austin J. Claude 857-237-1441,
Hometech Realty 857-237-1441
Bought with:
Min Gurung
GR8 Real Estate LLC
Source: MLS PIN,MLS#: 73350793
Facts & features
Interior
Bedrooms & bathrooms
- Bedrooms: 3
- Bathrooms: 1
- Full bathrooms: 1
Primary bedroom
- Area: 119.88
- Dimensions: 11.42 x 10.5
Bedroom 2
- Area: 127.42
- Dimensions: 11 x 11.58
Bedroom 3
- Area: 133.21
- Dimensions: 11.58 x 11.5
Dining room
- Area: 125.83
- Dimensions: 12.58 x 10
Kitchen
- Area: 120.89
- Dimensions: 11.33 x 10.67
Living room
- Area: 124.67
- Dimensions: 11.33 x 11
Heating
- Baseboard, Natural Gas
Cooling
- Window Unit(s)
Appliances
- Included: Gas Water Heater, Range, Dishwasher, Microwave, Refrigerator, Washer, Dryer
- Laundry: Electric Dryer Hookup, Washer Hookup
Features
- Flooring: Tile, Carpet, Hardwood
- Doors: Insulated Doors
- Windows: Insulated Windows
- Basement: Full,Interior Entry
- Has fireplace: No
Interior area
- Total structure area: 1,192
- Total interior livable area: 1,192 sqft
- Finished area above ground: 1,192
Property
Parking
- Total spaces: 4
- Parking features: Off Street, Paved
- Uncovered spaces: 4
Features
- Patio & porch: Porch, Deck, Deck - Wood, Deck - Vinyl
- Exterior features: Porch, Deck, Deck - Wood, Deck - Vinyl, Fenced Yard, Lighting
- Fencing: Fenced
- Has view: Yes
- View description: City View(s)
Lot
- Size: 3,023 sqft
Details
- Parcel number: 483070
- Zoning: DD
Construction
Type & style
- Home type: SingleFamily
- Architectural style: Ranch
- Property subtype: Single Family Residence
Materials
- Frame
- Foundation: Block
- Roof: Shingle
Condition
- Year built: 1915
Utilities & green energy
- Electric: 110 Volts, Circuit Breakers, 100 Amp Service
- Sewer: Public Sewer
- Water: Public
- Utilities for property: for Gas Range, for Electric Range, for Gas Oven, for Electric Oven, for Electric Dryer, Washer Hookup
Community & neighborhood
Security
- Security features: Security System
Community
- Community features: Public Transportation, Shopping, Pool, Park, Medical Facility, Laundromat, Highway Access, House of Worship, Private School, Public School, T-Station
Location
- Region: Everett
Other
Other facts
- Listing terms: Contract
- Road surface type: Paved
Price history
| Date | Event | Price |
|---|---|---|
| 6/26/2025 | Sold | $600,000+0.8%$503/sqft |
Source: MLS PIN #73350793 Report a problem | ||
| 5/14/2025 | Contingent | $595,000$499/sqft |
Source: MLS PIN #73350793 Report a problem | ||
| 5/12/2025 | Price change | $595,000-1.7%$499/sqft |
Source: MLS PIN #73350793 Report a problem | ||
| 4/18/2025 | Price change | $605,000-3.2%$508/sqft |
Source: MLS PIN #73350793 Report a problem | ||
| 4/6/2025 | Price change | $625,000-2.3%$524/sqft |
Source: MLS PIN #73350793 Report a problem | ||
Public tax history
| Year | Property taxes | Tax assessment |
|---|---|---|
| 2025 | $5,667 +8.5% | $497,500 +9.1% |
| 2024 | $5,223 +4.4% | $455,800 +7.3% |
| 2023 | $5,005 +12.6% | $424,900 -0.9% |
Find assessor info on the county website
Neighborhood: 02149
Nearby schools
GreatSchools rating
- NADevens SchoolGrades: K-12Distance: 0.4 mi
- 3/10Parlin SchoolGrades: K-8Distance: 0.4 mi
- 2/10Everett High SchoolGrades: 9-12Distance: 0.7 mi
Schools provided by the listing agent
- Middle: Keverian
- High: Everett High
Source: MLS PIN. This data may not be complete. We recommend contacting the local school district to confirm school assignments for this home.
Get a cash offer in 3 minutes
Find out how much your home could sell for in as little as 3 minutes with a no-obligation cash offer.
Estimated market value$601,300
Get a cash offer in 3 minutes
Find out how much your home could sell for in as little as 3 minutes with a no-obligation cash offer.
Estimated market value
$601,300
