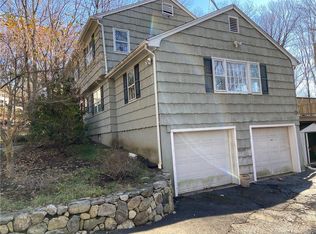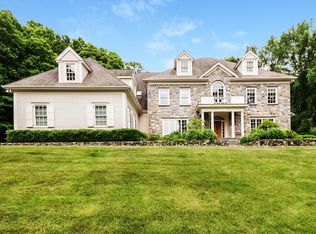Welcome to 9 Partridge Lane, a warm and delightful five bedroom home nestled on a quiet road in lower Weston. Once inside, you'll quickly appreciate how the layout thoughtfully allows for entertaining and versatility. The spacious kitchen has all the bells and whistles including gourmet appliances, oversized breakfast bar and bright eat in dining area that leads to a covered porch. It's the perfect spot to extend your entertaining while overlooking the beautiful grounds. The kitchen is adjacent to the double height family room featuring a fireplace making this a favorite spot in this home. Main floor office (or in-law space) with full bath and wet bar is perfectly located allowing for privacy apart from the other entertaining spaces. Upstairs in the generously sized master suite you'll feel like you are on a spa retreat as you enjoy a cup of coffee on your private balcony. Master suite also includes fireplace, two walk in closets, renovated master bath and office/exercise room. Three additional bedrooms and two full baths complete the second floor. The full finished walk out lower level is large, bright and flexible for recreation, exercise and fun. Grounds are spectacular and include heated in-ground gunite pool and hot tub. Ideal neighborhood for dog walking, bike riding, going for a run etc. Perfect house for entertaining, your guests may never want to leave! ***Please click on the virtual tour for a 3D video walk through of this home
This property is off market, which means it's not currently listed for sale or rent on Zillow. This may be different from what's available on other websites or public sources.

