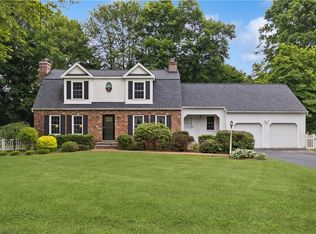PRE-QUALIFIED BUYERS ONLY PLEASE AND SCAN A COPY OF THE LETTER TO LIST AGENT WITH ALL OFFERS. NICELY CARED FOR HOME THAT HAS BEEN IN THE SAME FAMILY FOR DECADES. WONDERFUL BUILT INS, NEW ROOF, UPDATED KITCHEN IN 2001, SLATE FOYER AND PORCH FLOOR, LARGE ROOMS, AND CHARM GALORE. UPDATES ARE NEEDED BUT THAT IS REFLECTED IN THE ASKING PRICE. FULL UNFINISHED BASEMENT, MAIN FLOOR LAUNDRY W/GREAT STORAGE, AND NICE CURB APPEAL. EXTREMELY DESIRABLE LOW TRAFFIC NEIGHBORHOOD.
This property is off market, which means it's not currently listed for sale or rent on Zillow. This may be different from what's available on other websites or public sources.
