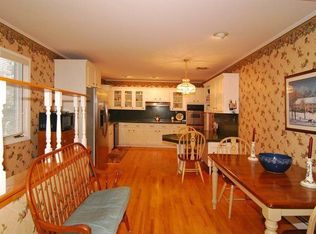Large colonial set on over an acre of property...located on cul-de-sac street. Spacious room sizes, fully finished basement with walkout. Deck overlooking huge backyard! 2 car garage, recently converted to gas, completely resurfaced driveway, recently resurfaced huge deck, finished gutters, all hardwood floors sanded and refinished, repainted dining room, kitchen and breakfast room, winter room with fireplace, and huge family room. Ceiling fans installed in all bedrooms on second floor, additional refurbishment ongoing. Gutters completed and renewed. House completely repainted outside and deck sealed and painted. Total square footage does not include over 1000 square feet in an semi-finished basement.
This property is off market, which means it's not currently listed for sale or rent on Zillow. This may be different from what's available on other websites or public sources.
