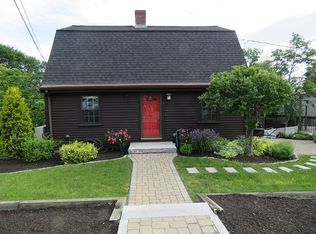Amazing views from your front yard and windows of this spacious 3 bedroom ranch. Welcome to a property that boasts a front to back living/dining room, 3 ample sized bedrooms, a kitchen with new quartz countertops and stainless appliances and hardwood throughout most. Perhaps one of the best features -- an additional family room on the main level for entertaining or relaxing. This home offers plenty of closet and storage space with a one car detached garage and a lower level with a built in bar area that is partially finished and ready for your finishing touches. Tucked away yet conveniently located to all major amenities, you will be impressed as you walk through at the great care the current owners have given this home and the many possibillities that you can add on to make it your own. Stop by and judge for yourself.
This property is off market, which means it's not currently listed for sale or rent on Zillow. This may be different from what's available on other websites or public sources.
