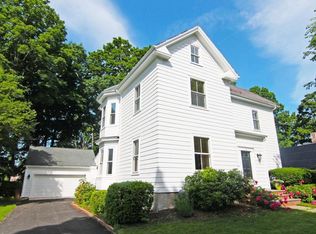The BEST FAMILY-FRIENDLY neighborhood in Lexington! Lasting memories will be made in this 4 bedroom, 2.5 bath home with attached 1 car garage. Move in ready! Impressive kitchen has solid cherry cabinets with an adjoining full bath. Notice the updated granite countertops, stainless steel appliances and ceramic tile floor. Formal dining room overlooking a beautifully landscaped back yard with maintenance free newer deck. Expansive open floor plan L shaped living room/family room providing much light and gas fire place. Hardwood floors throughout. Upstairs you will find 4 spacious bedrooms with double closets & 1 1/2 baths. Oversized, carpeted leisure room in lower level with electric fire place. Great for family gatherings & recreation. Back yard abutting Lexington Park, HS.,tennis courts, and town pool. Also, walking distance to Town center, T-stop, Houses of Worship and restaurants. Newer Roof & driveway. Don't miss this opportunity to make this house your home early 2021
This property is off market, which means it's not currently listed for sale or rent on Zillow. This may be different from what's available on other websites or public sources.
