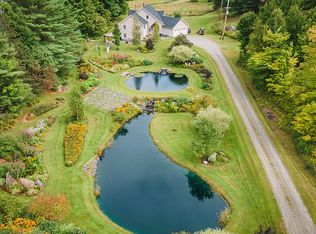Closed
Listed by:
KC Chambers,
Red Barn Realty of Vermont
Bought with: Red Barn Realty of Vermont
$650,000
9 Parker Road, Johnson, VT 05656
6beds
4,288sqft
Single Family Residence
Built in 2007
2.77 Acres Lot
$666,200 Zestimate®
$152/sqft
$4,319 Estimated rent
Home value
$666,200
Estimated sales range
Not available
$4,319/mo
Zestimate® history
Loading...
Owner options
Explore your selling options
What's special
Welcome to 9 Parker Road, a modern home built just over a decade ago that reads like a homebuyer’s wish list: open floorplan, central air conditioning, radiant heat, first floor primary bedroom, ten-foot ceilings, walls of glass and expansive views. Secluded at the end of a winding driveway invisible from any street, 9 Parker Road is far more private than 2.77 acres would normally impart. Spread over 4,288 square feet the home can comfortably sleep 16 people with oversized bedrooms and living space for all to enjoy. The kitchen features granite countertops, Kenmore Elite appliances, pantry and a massive 35 square foot island. From there the kitchen blends seamlessly with the dining area with seating for 10 and on into the great room with gas fireplace and five-bay banks of windows on either side. A first floor primary en suite bedroom as well as another generous sized bedroom round out the first floor. Moving upstairs, another primary bedroom with en suite bathroom is found on the East side of the house. Additional space abounds with three more bedrooms, a bonus room, second floor laundry and flexibility to organize it however you choose. A heated 20’ x 20’ shed provides abundant storage while a large deck off the great room extends the party outside. Dream no longer, this turn key gem is offered substantially furnished for your immediate enjoyment. 10 minutes to Morrisville, 25 minutes to Stowe Village or Smugglers' Notch Resort.
Zillow last checked: 8 hours ago
Listing updated: September 24, 2024 at 11:40am
Listed by:
KC Chambers,
Red Barn Realty of Vermont
Bought with:
Terrie Wehse
Red Barn Realty of Vermont
Source: PrimeMLS,MLS#: 4999181
Facts & features
Interior
Bedrooms & bathrooms
- Bedrooms: 6
- Bathrooms: 4
- Full bathrooms: 1
- 3/4 bathrooms: 2
- 1/2 bathrooms: 1
Heating
- Propane, Forced Air, Radiant Floor
Cooling
- Central Air
Appliances
- Included: Propane Water Heater
Features
- Has basement: No
Interior area
- Total structure area: 4,288
- Total interior livable area: 4,288 sqft
- Finished area above ground: 4,288
- Finished area below ground: 0
Property
Parking
- Parking features: Crushed Stone
Features
- Levels: Two
- Stories: 2
- Has view: Yes
- View description: Mountain(s)
- Frontage length: Road frontage: 165
Lot
- Size: 2.77 Acres
- Features: Level, Wooded
Details
- Parcel number: 33610411753
- Zoning description: NA
Construction
Type & style
- Home type: SingleFamily
- Architectural style: Modern Architecture
- Property subtype: Single Family Residence
Materials
- Wood Frame, Combination Exterior, Wood Siding, Fiber Cement Exterior
- Foundation: Concrete Slab
- Roof: Standing Seam
Condition
- New construction: No
- Year built: 2007
Utilities & green energy
- Electric: 200+ Amp Service, Underground
- Sewer: 1000 Gallon, Private Sewer
- Utilities for property: Cable, Propane, Underground Utilities
Community & neighborhood
Location
- Region: Johnson
Price history
| Date | Event | Price |
|---|---|---|
| 9/24/2024 | Sold | $650,000-3.6%$152/sqft |
Source: | ||
| 8/8/2024 | Contingent | $674,000$157/sqft |
Source: | ||
| 7/11/2024 | Price change | $674,000-3.6%$157/sqft |
Source: | ||
| 6/6/2024 | Listed for sale | $699,000-17.8%$163/sqft |
Source: | ||
| 10/15/2023 | Listing removed | -- |
Source: | ||
Public tax history
| Year | Property taxes | Tax assessment |
|---|---|---|
| 2024 | -- | $349,800 |
| 2023 | -- | $349,800 |
| 2022 | -- | $349,800 |
Find assessor info on the county website
Neighborhood: 05656
Nearby schools
GreatSchools rating
- 4/10Johnson Elementary SchoolGrades: PK-6Distance: 0.5 mi
- 3/10Lamoille Union Middle SchoolGrades: 7-8Distance: 2.8 mi
- 6/10Lamoille Uhsd #18Grades: 9-12Distance: 2.8 mi
Schools provided by the listing agent
- Elementary: Johnson Elementary School
- Middle: Lamoille Middle School
- High: Lamoille UHSD #18
- District: Lamoille North
Source: PrimeMLS. This data may not be complete. We recommend contacting the local school district to confirm school assignments for this home.

Get pre-qualified for a loan
At Zillow Home Loans, we can pre-qualify you in as little as 5 minutes with no impact to your credit score.An equal housing lender. NMLS #10287.
