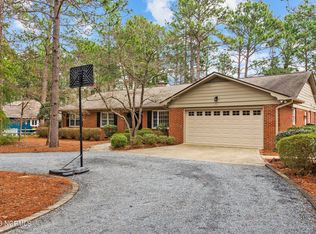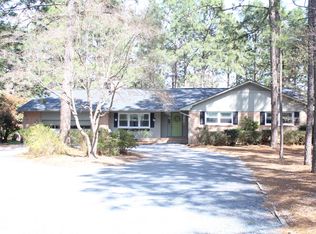Sold for $365,000 on 11/03/23
$365,000
9 Par Drive, Whispering Pines, NC 28327
2beds
2,130sqft
Single Family Residence
Built in 1985
0.56 Acres Lot
$399,500 Zestimate®
$171/sqft
$2,166 Estimated rent
Home value
$399,500
$376,000 - $427,000
$2,166/mo
Zestimate® history
Loading...
Owner options
Explore your selling options
What's special
This enchanting Whispering Pines home, nestled amidst serene natural beauty, offers a lifestyle of comfort and luxury. Its generously sized rooms and custom floorplan provide ample space for living and entertaining. The expansive kitchen features solid surface countertops, an abundance of cabinets, and endless countertop space, making it a culinary enthusiast's dream. Step onto the oversized deck, which provides a front-row seat to the adjacent golf course's beauty. Storage abounds with a garage equipped with a convenient workbench and in-wall storage, ensuring organization is effortless. The recently painted exterior adds a fresh, inviting touch to this meticulously maintained property, which rests on a large lot spanning just over half an acre. With hardwoods gracing every inch of this home, a walk-in pantry, and a breathtaking Carolina room that overlooks a maturely landscaped backyard and the golf course, this residence seamlessly combines elegance and practicality, promising a truly exceptional living experience in the heart of Whispering Pines.
Zillow last checked: 8 hours ago
Listing updated: November 05, 2023 at 05:46pm
Listed by:
Nicole Bowman 910-528-4902,
Realty World Properties of the Pines
Bought with:
Laura A Gollehon, 255818
A Place in the Pines Realty LLC
Source: Hive MLS,MLS#: 100406188 Originating MLS: Mid Carolina Regional MLS
Originating MLS: Mid Carolina Regional MLS
Facts & features
Interior
Bedrooms & bathrooms
- Bedrooms: 2
- Bathrooms: 2
- Full bathrooms: 2
Primary bedroom
- Level: Main
- Dimensions: 17.2 x 14
Bedroom 2
- Level: Main
- Dimensions: 15 x 13
Bathroom 1
- Description: main bath
- Level: Main
- Dimensions: 9 x 9
Bathroom 2
- Level: Main
- Dimensions: 7.6 x 11
Breakfast nook
- Level: Main
- Dimensions: 12 x 9
Dining room
- Level: Main
- Dimensions: 13.2 x 11
Kitchen
- Level: Main
- Dimensions: 14.2 x 13.2
Laundry
- Level: Main
- Dimensions: 6 x 8
Living room
- Level: Main
- Dimensions: 18 x 16.6
Sunroom
- Level: Main
- Dimensions: 21.2 x 13.6
Heating
- Heat Pump, Electric
Cooling
- Central Air
Appliances
- Included: Electric Oven, Refrigerator, Dishwasher, Wall Oven
- Laundry: Laundry Room
Features
- Master Downstairs, Walk-in Closet(s), Entrance Foyer, Ceiling Fan(s), Pantry, Walk-In Closet(s)
- Flooring: Wood
- Windows: Skylight(s)
- Basement: None
Interior area
- Total structure area: 2,130
- Total interior livable area: 2,130 sqft
Property
Parking
- Total spaces: 2
- Parking features: Gravel
Features
- Levels: One
- Stories: 1
- Patio & porch: Deck
- Pool features: None
- Fencing: None
- Has view: Yes
- View description: Golf Course
- Waterfront features: None
Lot
- Size: 0.56 Acres
- Dimensions: 100 x 210.72 x 120 x 224.16
- Features: On Golf Course
Details
- Parcel number: 00036900
- Zoning: RS
- Special conditions: Standard
Construction
Type & style
- Home type: SingleFamily
- Property subtype: Single Family Residence
Materials
- Wood Siding
- Foundation: Crawl Space
- Roof: Composition
Condition
- New construction: No
- Year built: 1985
Utilities & green energy
- Sewer: Septic Tank
- Water: Public
- Utilities for property: Water Available
Green energy
- Green verification: None
Community & neighborhood
Security
- Security features: Smoke Detector(s)
Location
- Region: Whispering Pines
- Subdivision: Whispering Pines
Other
Other facts
- Listing agreement: Exclusive Right To Sell
- Listing terms: Cash,Conventional,FHA,USDA Loan,VA Loan
Price history
| Date | Event | Price |
|---|---|---|
| 11/3/2023 | Sold | $365,000-8.5%$171/sqft |
Source: | ||
| 10/27/2023 | Pending sale | $399,000$187/sqft |
Source: | ||
| 10/3/2023 | Price change | $399,000-6.1%$187/sqft |
Source: | ||
| 9/22/2023 | Listed for sale | $425,000$200/sqft |
Source: | ||
Public tax history
| Year | Property taxes | Tax assessment |
|---|---|---|
| 2024 | $2,390 -2.9% | $358,080 |
| 2023 | $2,462 +10% | $358,080 +25.6% |
| 2022 | $2,238 -2.5% | $285,070 +26.7% |
Find assessor info on the county website
Neighborhood: 28327
Nearby schools
GreatSchools rating
- 7/10McDeeds Creek ElementaryGrades: K-5Distance: 2.6 mi
- 9/10New Century Middle SchoolGrades: 6-8Distance: 5.3 mi
- 7/10Union Pines High SchoolGrades: 9-12Distance: 5 mi

Get pre-qualified for a loan
At Zillow Home Loans, we can pre-qualify you in as little as 5 minutes with no impact to your credit score.An equal housing lender. NMLS #10287.
Sell for more on Zillow
Get a free Zillow Showcase℠ listing and you could sell for .
$399,500
2% more+ $7,990
With Zillow Showcase(estimated)
$407,490
