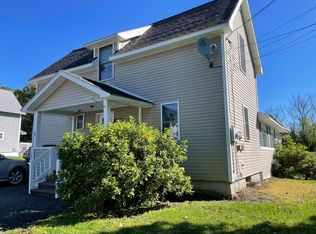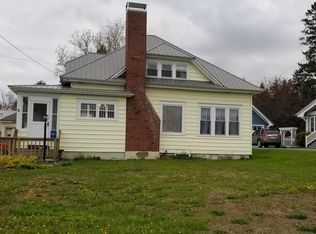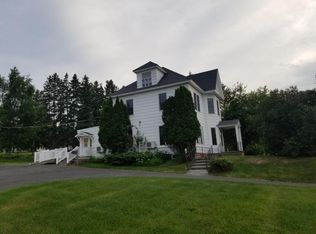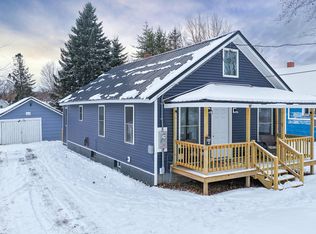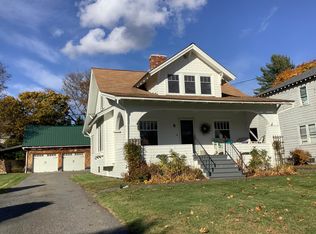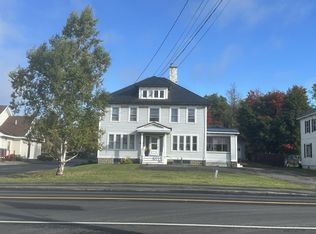Discover timeless charm and modern convenience in this beautifully cared-for four-bedroom home. From the moment you arrive, you'll be greeted by a welcoming paver walkway and a brand-new fiberglass front door that sets the tone for the warmth and character found throughout.
Inside, classic craftsmanship pairs effortlessly with a series of tasteful updates. Sunlight streams through all-new triple-pane windows, highlighting the cozy ambiance created by two brick propane fireplaces. The bright, open dining room is ideal for entertaining, while the first-floor bedroom and updated bath—featuring a sleek new Onyx shower, combining everyday ease and comfort.
Upstairs, you'll find two generously sized bedrooms plus a charming third that's perfect as a guest room, office, or nursery. The kitchen has been thoughtfully refreshed with elegant maple soft-close cabinetry and durable Corian countertops, blending style with functionality.
Additional updates include a new furnace, upgraded wiring and plumbing, a stainless steel chimney liner and cap, and a professionally weatherized basement—complete with a T.C. Hafford water system installed in the concrete slab and sump pump.
With an insulated attic, a 1.5-bay detached garage, and a newly paved asphalt driveway, this home offers comfort and efficiency in every season. A rare opportunity to enjoy classic character with modern peace of mind—schedule your showing today!
Active
Price cut: $8K (11/30)
$249,900
9 Page Avenue, Caribou, ME 04736
3beds
1,740sqft
Est.:
Single Family Residence
Built in 1920
8,276.4 Square Feet Lot
$-- Zestimate®
$144/sqft
$-- HOA
What's special
Corian countertopsPaver walkwayFirst-floor bedroomUpdated bathTriple-pane windowsOnyx showerOpen dining room
- 146 days |
- 363 |
- 10 |
Zillow last checked: 8 hours ago
Listing updated: November 30, 2025 at 01:45pm
Listed by:
Fields Realty LLC (207)551-5835
Source: Maine Listings,MLS#: 1631713
Tour with a local agent
Facts & features
Interior
Bedrooms & bathrooms
- Bedrooms: 3
- Bathrooms: 1
- Full bathrooms: 1
Primary bedroom
- Level: First
- Area: 147 Square Feet
- Dimensions: 10.5 x 14
Bedroom 1
- Level: First
- Area: 140 Square Feet
- Dimensions: 10 x 14
Bedroom 2
- Level: Second
- Area: 90 Square Feet
- Dimensions: 9 x 10
Bedroom 3
- Level: Second
- Area: 176 Square Feet
- Dimensions: 11 x 16
Bedroom 4
- Level: Second
- Area: 176 Square Feet
- Dimensions: 11 x 16
Dining room
- Level: First
- Area: 169 Square Feet
- Dimensions: 13 x 13
Kitchen
- Level: First
- Area: 399 Square Feet
- Dimensions: 21 x 19
Laundry
- Level: First
- Area: 96 Square Feet
- Dimensions: 16 x 6
Living room
- Level: First
- Area: 324 Square Feet
- Dimensions: 12 x 27
Heating
- Forced Air
Cooling
- None
Features
- Flooring: Vinyl, Wood
- Basement: Interior Entry
- Number of fireplaces: 2
Interior area
- Total structure area: 1,740
- Total interior livable area: 1,740 sqft
- Finished area above ground: 1,740
- Finished area below ground: 0
Property
Parking
- Total spaces: 1
- Parking features: Garage
- Garage spaces: 1
Lot
- Size: 8,276.4 Square Feet
Details
- Parcel number: CARIM32L226
- Zoning: Residential
Construction
Type & style
- Home type: SingleFamily
- Architectural style: Bungalow,Other
- Property subtype: Single Family Residence
Materials
- Roof: Shingle
Condition
- Year built: 1920
Utilities & green energy
- Electric: Circuit Breakers
- Sewer: Public Sewer
- Water: Public
- Utilities for property: Utilities On
Community & HOA
Location
- Region: Caribou
Financial & listing details
- Price per square foot: $144/sqft
- Tax assessed value: $175,000
- Annual tax amount: $3,745
- Date on market: 7/24/2025
Estimated market value
Not available
Estimated sales range
Not available
Not available
Price history
Price history
| Date | Event | Price |
|---|---|---|
| 11/30/2025 | Price change | $249,900-3.1%$144/sqft |
Source: | ||
| 7/24/2025 | Listed for sale | $257,900$148/sqft |
Source: | ||
| 7/21/2025 | Listing removed | $257,900$148/sqft |
Source: | ||
| 7/1/2025 | Price change | $257,900-2.6%$148/sqft |
Source: | ||
| 6/19/2025 | Listed for sale | $264,900$152/sqft |
Source: | ||
Public tax history
Public tax history
| Year | Property taxes | Tax assessment |
|---|---|---|
| 2024 | $3,745 +18% | $175,000 +7.6% |
| 2023 | $3,173 +32.6% | $162,700 +60.1% |
| 2022 | $2,393 | $101,600 |
Find assessor info on the county website
BuyAbility℠ payment
Est. payment
$1,266/mo
Principal & interest
$969
Property taxes
$210
Home insurance
$87
Climate risks
Neighborhood: 04736
Nearby schools
GreatSchools rating
- 4/10Caribou Community SchoolGrades: PK-8Distance: 0.7 mi
- 3/10Caribou High SchoolGrades: 9-12Distance: 0.8 mi
- NACaribou High SchoolGrades: 9-12Distance: 0.8 mi
- Loading
- Loading
